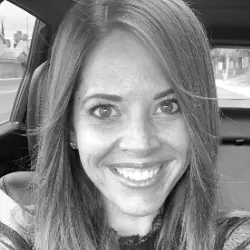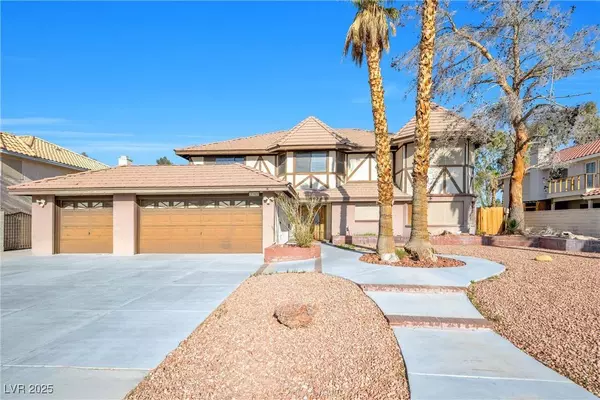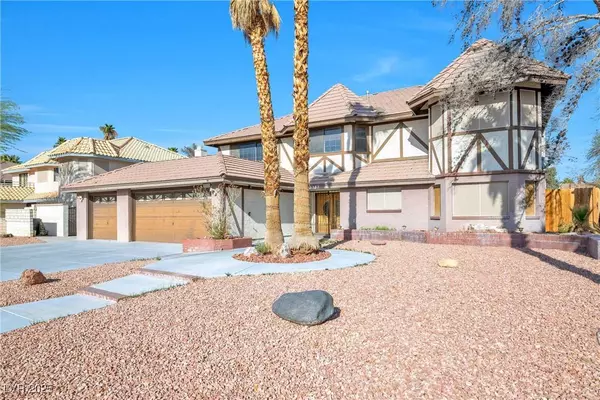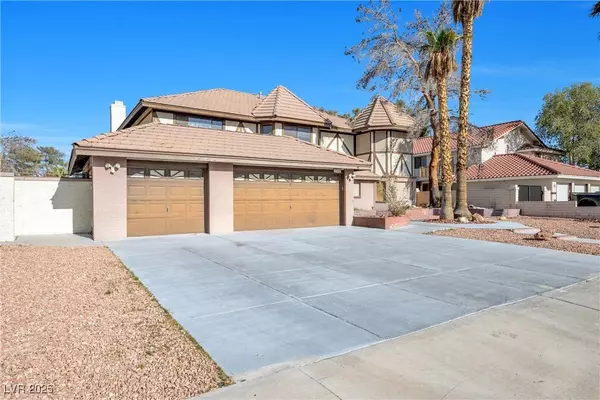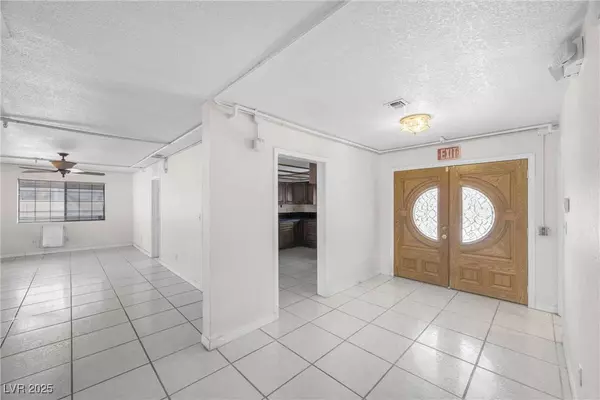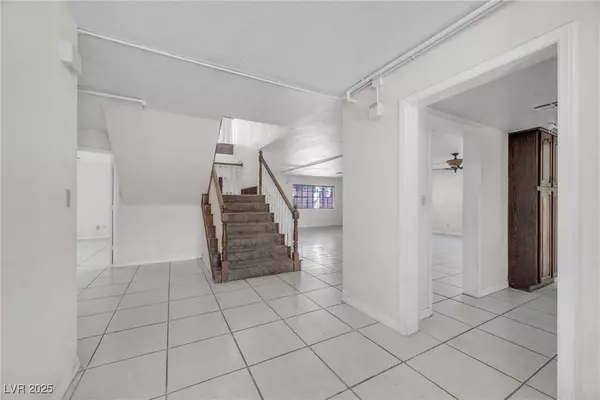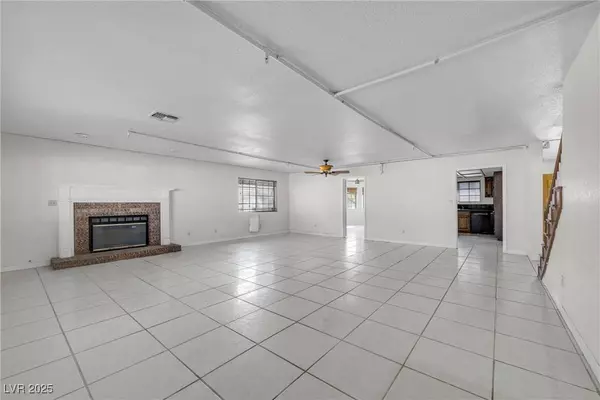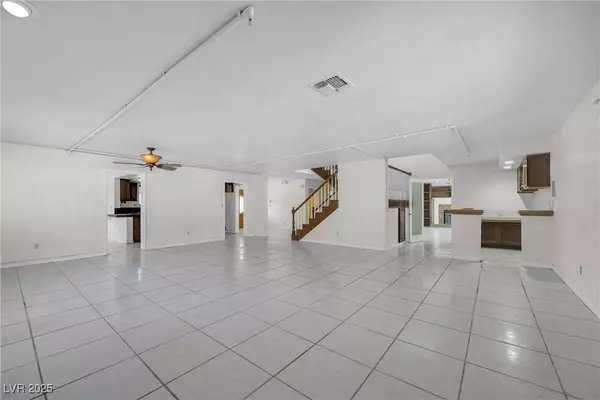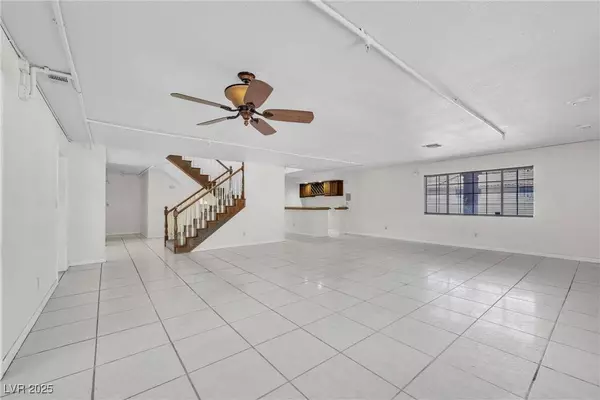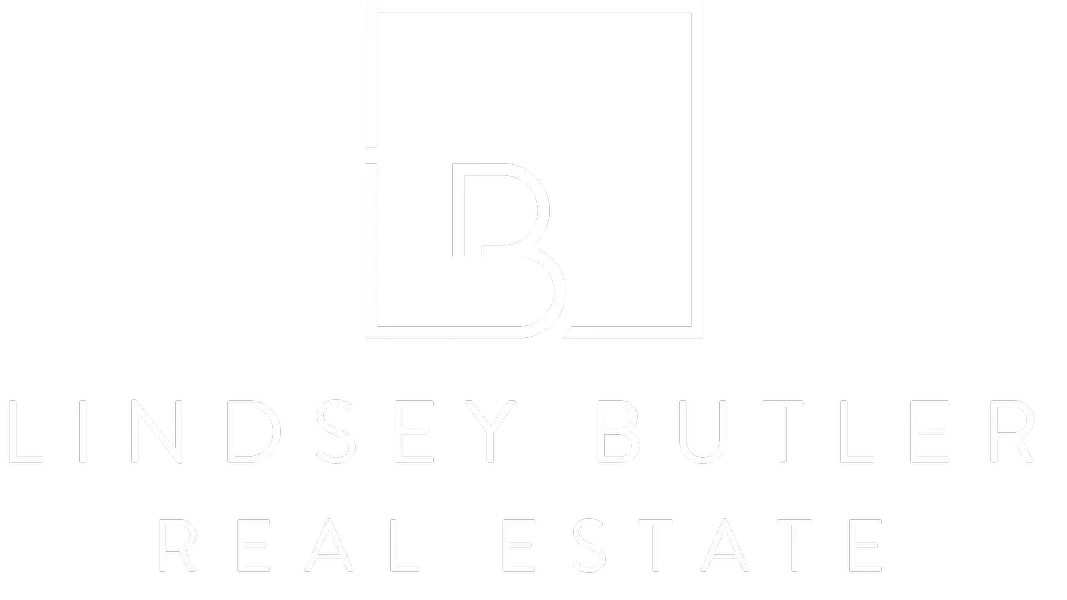
GALLERY
PROPERTY DETAIL
Key Details
Sold Price $705,0006.0%
Property Type Single Family Home
Sub Type Single Family Residence
Listing Status Sold
Purchase Type For Sale
Square Footage 4, 234 sqft
Price per Sqft $166
Subdivision Desert Inn Town
MLS Listing ID 2672136
Sold Date 05/06/25
Style Two Story
Bedrooms 5
Full Baths 2
Half Baths 1
Three Quarter Bath 1
Construction Status Resale, Very Good Condition
HOA Y/N No
Year Built 1987
Annual Tax Amount $3,113
Lot Size 0.280 Acres
Acres 0.28
Property Sub-Type Single Family Residence
Location
State NV
County Clark
Zoning Single Family
Direction From West Desert Inn and S Rainbow, go West on Desert Inn. Turn Left on Montessouri. The house is on the left towards the end of the street.
Building
Lot Description 1/4 to 1 Acre Lot, Desert Landscaping, Landscaped
Faces West
Story 2
Sewer Public Sewer
Water Public
Construction Status Resale,Very Good Condition
Interior
Interior Features Bedroom on Main Level, Ceiling Fan(s), Window Treatments, Additional Living Quarters, Programmable Thermostat
Heating Central, Gas, Zoned
Cooling Central Air, Electric, 2 Units
Flooring Carpet, Laminate, Tile
Fireplaces Number 2
Fireplaces Type Gas, Great Room, Living Room
Equipment Water Softener Loop
Furnishings Unfurnished
Fireplace Yes
Window Features Blinds
Appliance Built-In Gas Oven, Dryer, Dishwasher, Gas Cooktop, Disposal, Water Heater, Washer
Laundry Cabinets, Electric Dryer Hookup, Main Level, Laundry Room, Sink
Exterior
Exterior Feature Balcony, Dog Run, Handicap Accessible, Patio, Private Yard
Parking Features Air Conditioned Garage, Attached, Exterior Access Door, Garage, Garage Door Opener, Inside Entrance, Private, Storage
Garage Spaces 3.0
Fence Block, Back Yard
Pool Fenced, In Ground, Private
Utilities Available Underground Utilities
Amenities Available None
View Y/N Yes
Water Access Desc Public
View Mountain(s), Strip View
Roof Type Tile
Accessibility Grab Bars
Porch Balcony, Covered, Patio
Garage Yes
Private Pool Yes
Schools
Elementary Schools Gray, Guild R., Gray, Guild R.
Middle Schools Lawrence
High Schools Spring Valley Hs
Others
Senior Community No
Tax ID 163-15-510-002
Ownership Single Family Residential
Security Features Controlled Access,Fire Sprinkler System
Acceptable Financing Cash, Conventional
Listing Terms Cash, Conventional
Financing Cash
SIMILAR HOMES FOR SALE
Check for similar Single Family Homes at price around $705,000 in Las Vegas,NV

Active Under Contract
$654,000
3179 Surf Spray ST, Las Vegas, NV 89117
Listed by Youssef Kazemi of Las Vegas Realty LLC3 Beds 3 Baths 3,260 SqFt
Active
$567,000
1805 Derbyshire DR, Las Vegas, NV 89117
Listed by Todd R. Tolliver of HomeSmart Encore3 Beds 3 Baths 1,582 SqFt
Active
$769,000
3049 Azure Bay ST, Las Vegas, NV 89117
Listed by Phyllis A. Hanley of Hanley Realty Group5 Beds 3 Baths 3,694 SqFt
CONTACT
