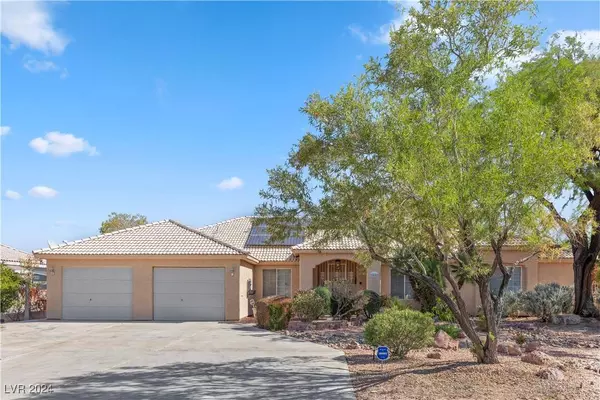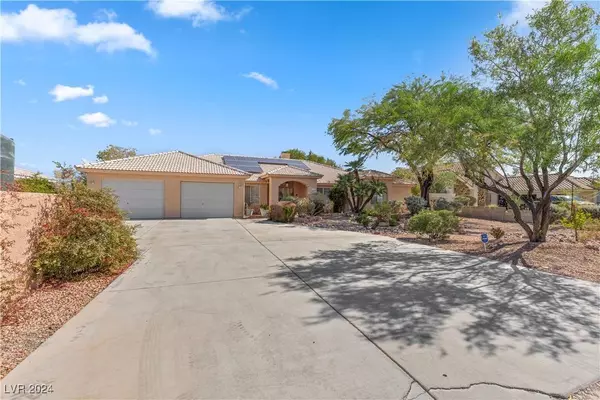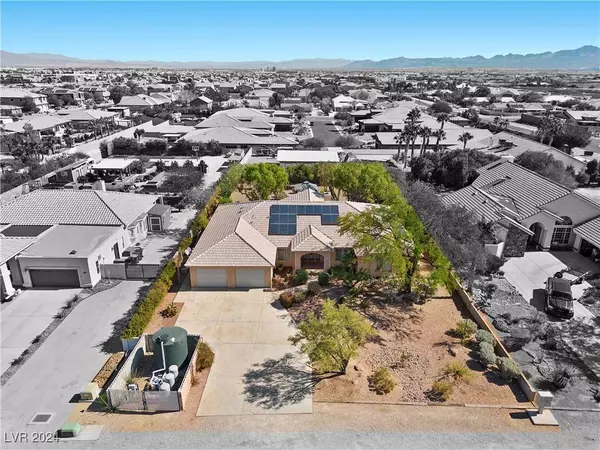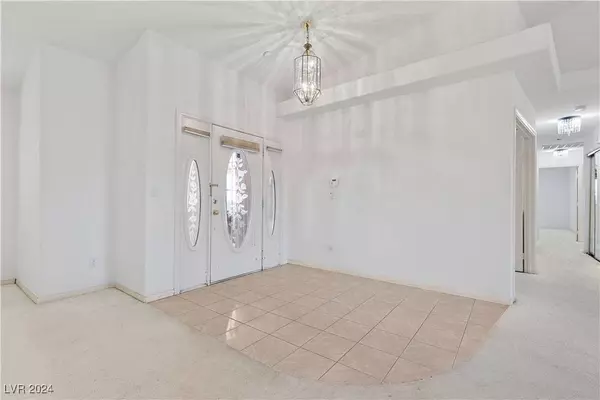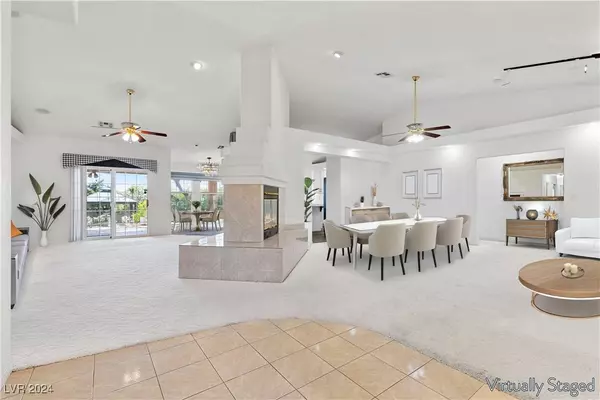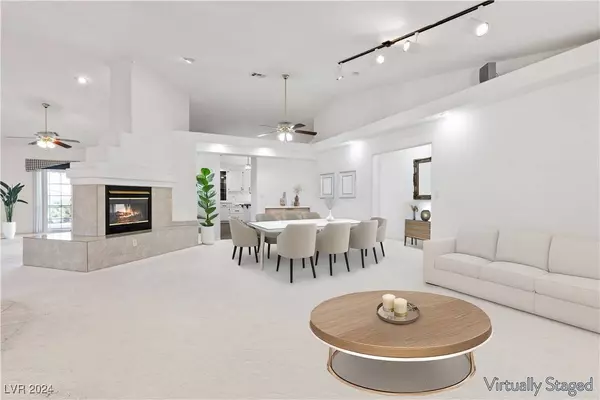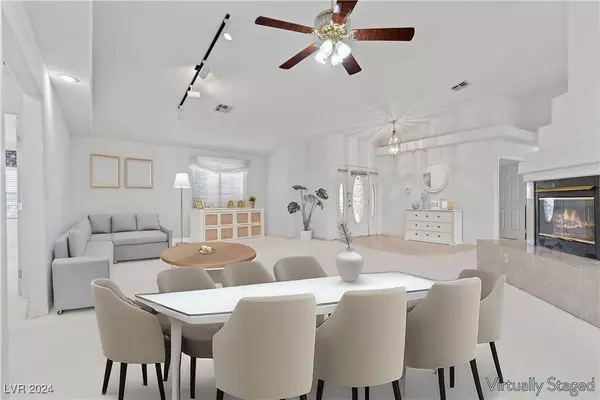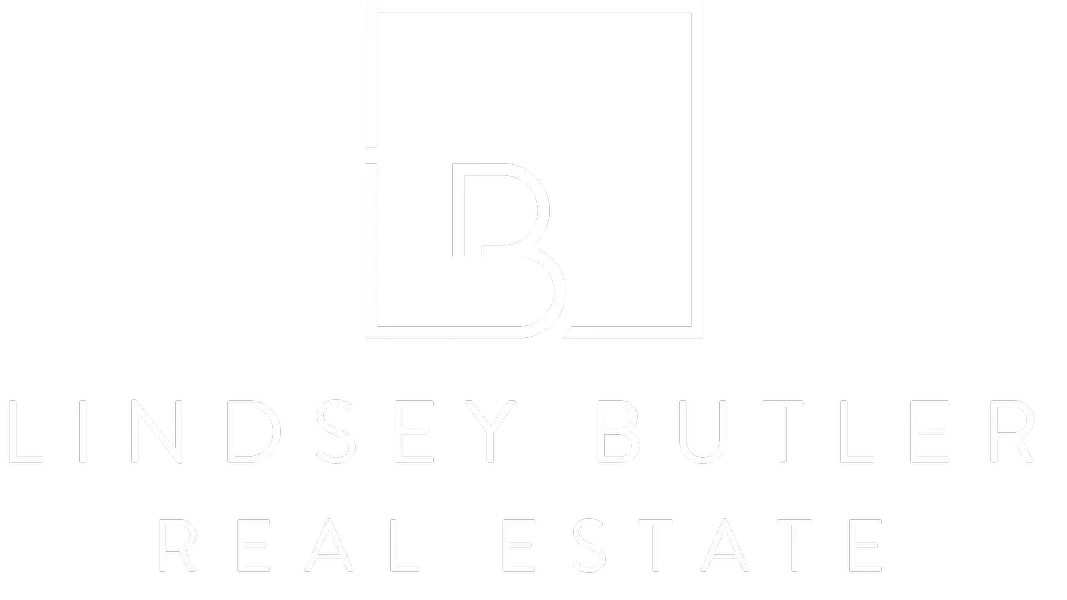
GALLERY
PROPERTY DETAIL
Key Details
Sold Price $772,5002.8%
Property Type Single Family Home
Sub Type Single Family Residence
Listing Status Sold
Purchase Type For Sale
Square Footage 3, 072 sqft
Price per Sqft $251
MLS Listing ID 2624777
Sold Date 12/16/24
Style One Story
Bedrooms 4
Full Baths 3
Construction Status Excellent, Resale
HOA Y/N No
Year Built 1995
Annual Tax Amount $3,275
Lot Size 0.460 Acres
Acres 0.46
Property Sub-Type Single Family Residence
Location
State NV
County Clark
Zoning Single Family
Direction From 215 & Buffalo; West on Buffalo to Wigwam, 3rd Roundabout to Wigwam, Left on Pioneer, Estate is on your Right Side.
Building
Lot Description 1/4 to 1 Acre Lot, Back Yard, Front Yard, Sprinklers In Rear, Sprinklers In Front, Landscaped, Sprinklers Timer, Off Grid
Faces West
Story 1
Sewer Septic Tank
Water Private, Well
Construction Status Excellent,Resale
Interior
Interior Features Bedroom on Main Level, Ceiling Fan(s), Intercom, Primary Downstairs, Window Treatments, Central Vacuum, Programmable Thermostat
Heating Propane, Zoned
Cooling Central Air, Gas
Flooring Carpet, Tile
Fireplaces Number 1
Fireplaces Type Family Room, Gas, Great Room, Living Room, Multi-Sided
Equipment Intercom
Furnishings Unfurnished
Fireplace Yes
Window Features Blinds,Window Treatments
Appliance Built-In Gas Oven, Double Oven, Dryer, Dishwasher, Gas Cooktop, Disposal, Microwave, Propane Water Heater, Refrigerator, Water Softener Owned, Water Heater, Washer
Laundry Cabinets, Gas Dryer Hookup, Main Level, Laundry Room, Sink
Exterior
Exterior Feature Courtyard, Patio, Private Yard, Sprinkler/Irrigation, Water Feature
Parking Features Attached, Exterior Access Door, Garage, Garage Door Opener, Inside Entrance, Private, RV Potential, Shelves, Storage, Workshop in Garage
Garage Spaces 2.0
Fence Block, Back Yard
Utilities Available Cable Available, Septic Available
Amenities Available None
Water Access Desc Private,Well
Roof Type Tile
Porch Covered, Patio
Garage Yes
Private Pool No
Schools
Elementary Schools Steele, Judith D., Steele, Judith D.
Middle Schools Canarelli Lawrence & Heidi
High Schools Sierra Vista High
Others
Senior Community No
Tax ID 176-15-201-029
Ownership Single Family Residential
Security Features Prewired,Security System Owned,Controlled Access
Acceptable Financing Cash, Conventional, FHA, VA Loan
Listing Terms Cash, Conventional, FHA, VA Loan
Financing Conventional
SIMILAR HOMES FOR SALE
Check for similar Single Family Homes at price around $772,500 in Las Vegas,NV

Active
$555,000
7398 W Shelbourne AVE, Las Vegas, NV 89113
Listed by Karen Tam of Golden River Realty3 Beds 2 Baths 1,471 SqFt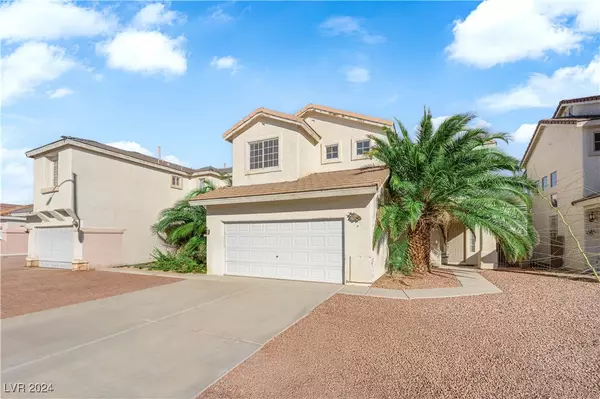
Active
$425,000
5790 Native Dancer CT, Las Vegas, NV 89113
Listed by Reda M. Davis of Simply Vegas3 Beds 3 Baths 1,704 SqFt
Active
$525,000
5835 Rainbow Trout CT, Las Vegas, NV 89113
Listed by Karen Tam of Golden River Realty4 Beds 3 Baths 1,807 SqFt
CONTACT


