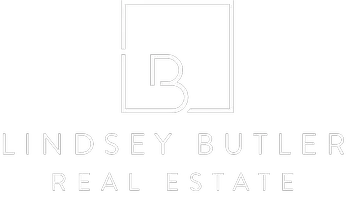4 Beds
2 Baths
2,102 SqFt
4 Beds
2 Baths
2,102 SqFt
Key Details
Property Type Single Family Home
Sub Type Single Family Residence
Listing Status Active
Purchase Type For Sale
Square Footage 2,102 sqft
Price per Sqft $308
Subdivision Angel Park Ranch
MLS Listing ID 2688164
Style One Story
Bedrooms 4
Full Baths 2
Construction Status Resale
HOA Y/N No
Year Built 1995
Annual Tax Amount $3,113
Lot Size 6,969 Sqft
Acres 0.16
Property Sub-Type Single Family Residence
Property Description
10-foot ceilings, this home offers 4 bedrooms, 2 full bathrooms, and a 3-car garage. The newly remodeled kitchen is a chef's dream with quartz countertops, white cabinets with hardware, brand-new stainless steel appliances including a refrigerator, range, microwave, and dishwasher. Relax in your private backyard oasis, with a freshly re-plastered pool and spa—a $12,000 upgrade by the seller. The primary suite features new vanities and cabinetry, while the secondary bathroom has been fully renovated as well. Enjoy the warmth of a fireplace, and appreciate the attention to detail throughout, including luxury vinyl plank (LVP) flooring in all bedrooms, new LED lighting, and remote-controlled ceiling fans in every room. Located close to Westcliff Express Bus Center, Angel Park, and Tivoli Village. Quick access to Summerlin Parkway via Rampart or Durango.
Location
State NV
County Clark
Zoning Single Family
Direction From Rampart to E on Alta, L onto UpperHill, L onto Stone Harbor, R onto Obsidian, R onto CrestHill, L on Dendrite, R onto Desert Bird, R onto Summer Vista.
Interior
Interior Features Bedroom on Main Level, Ceiling Fan(s), Primary Downstairs, Window Treatments
Heating Central, Gas
Cooling Central Air, Electric
Flooring Luxury Vinyl Plank, Tile
Fireplaces Number 1
Fireplaces Type Living Room, Other
Furnishings Unfurnished
Fireplace Yes
Window Features Drapes
Appliance Dryer, Dishwasher, Gas Cooktop, Disposal, Microwave, Refrigerator, Washer
Laundry Gas Dryer Hookup, Main Level, Laundry Room
Exterior
Exterior Feature Balcony
Parking Features Attached, Garage, Garage Door Opener, Private
Garage Spaces 3.0
Fence Block, Back Yard
Pool In Ground, Private, Pool/Spa Combo
Utilities Available Underground Utilities
Amenities Available None
Water Access Desc Public
Roof Type Tile
Porch Balcony
Garage Yes
Private Pool Yes
Building
Lot Description Desert Landscaping, Landscaped, < 1/4 Acre
Faces North
Story 1
Sewer Public Sewer
Water Public
Construction Status Resale
Schools
Elementary Schools Jacobson, Walter E., Jacobson, Walter E.
Middle Schools Johnson Walter
High Schools Palo Verde
Others
Senior Community No
Tax ID 138-32-611-058
Acceptable Financing Cash, Conventional, VA Loan
Listing Terms Cash, Conventional, VA Loan
Virtual Tour https://www.propertypanorama.com/instaview/las/2688164

lindsey@lindseybutlerhomes.com
9420 W. Sahara Avenue # 100, Vegas, Nevada, 89117, United States






