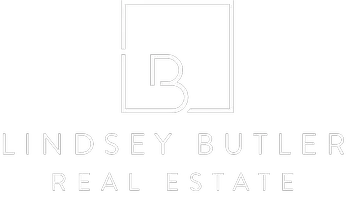5 Beds
5 Baths
3,999 SqFt
5 Beds
5 Baths
3,999 SqFt
Key Details
Property Type Single Family Home
Sub Type Single Family Residence
Listing Status Active
Purchase Type For Sale
Square Footage 3,999 sqft
Price per Sqft $475
Subdivision Red Rock Cntry Club At Summerlin
MLS Listing ID 2700394
Style Two Story
Bedrooms 5
Full Baths 3
Half Baths 1
Three Quarter Bath 1
Construction Status Resale
HOA Fees $290/mo
HOA Y/N Yes
Year Built 2005
Annual Tax Amount $9,954
Lot Size 8,712 Sqft
Acres 0.2
Property Sub-Type Single Family Residence
Property Description
Location
State NV
County Clark
Zoning Single Family
Direction From Sahara Westbound. Cross I-215, left on Red Rock Ranch, Right at West Gate, check in at gate, right on Sandstone Ridge Street will become Alcover Ridge, through 3 stop signs, home is on the left
Rooms
Other Rooms Guest House
Interior
Interior Features Bedroom on Main Level, Ceiling Fan(s), Window Treatments
Heating Central, Gas, Multiple Heating Units
Cooling Central Air, Electric, 2 Units
Flooring Carpet, Ceramic Tile
Fireplaces Number 2
Fireplaces Type Gas, Great Room, Outside
Furnishings Unfurnished
Fireplace Yes
Window Features Double Pane Windows,Drapes,Low-Emissivity Windows,Plantation Shutters
Appliance Built-In Gas Oven, Convection Oven, Double Oven, Dryer, Gas Cooktop, Disposal, Microwave, Refrigerator, Water Purifier, Wine Refrigerator, Washer
Laundry Gas Dryer Hookup, Main Level, Laundry Room
Exterior
Exterior Feature Built-in Barbecue, Balcony, Barbecue, Courtyard, Patio, Private Yard, Sprinkler/Irrigation
Parking Features Attached, Exterior Access Door, Garage, Garage Door Opener, Inside Entrance, Private
Garage Spaces 2.0
Fence Back Yard, Stucco Wall, Wrought Iron
Pool In Ground, Negative Edge, Private
Utilities Available Cable Available, Underground Utilities
Amenities Available Country Club, Golf Course, Gated, Playground, Guard, Security, Tennis Court(s)
View Y/N Yes
Water Access Desc Public
View Golf Course, Mountain(s)
Roof Type Pitched,Tile
Porch Balcony, Covered, Patio
Garage Yes
Private Pool Yes
Building
Lot Description Drip Irrigation/Bubblers, Desert Landscaping, Landscaped, Rocks, Trees, < 1/4 Acre
Faces South
Story 2
Sewer Public Sewer
Water Public
Additional Building Guest House
Construction Status Resale
Schools
Elementary Schools Goolsby, Judy & John, Goolsby, Judy & John
Middle Schools Fertitta Frank & Victoria
High Schools Palo Verde
Others
HOA Name RRCC
HOA Fee Include Association Management,Maintenance Grounds,Security
Senior Community No
Tax ID 164-02-215-005
Security Features Security System Owned,Gated Community
Acceptable Financing Cash, Conventional
Listing Terms Cash, Conventional
Virtual Tour https://www.propertypanorama.com/instaview/las/2700394

lindsey@lindseybutlerhomes.com
9420 W. Sahara Avenue # 100, Vegas, Nevada, 89117, United States






