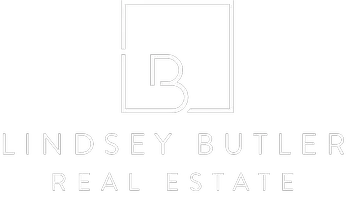3 Beds
2 Baths
1,220 SqFt
3 Beds
2 Baths
1,220 SqFt
Key Details
Property Type Single Family Home
Sub Type Single Family Residence
Listing Status Active
Purchase Type For Rent
Square Footage 1,220 sqft
Subdivision Portraits At Painted Desert
MLS Listing ID 2698350
Style One Story
Bedrooms 3
Full Baths 2
HOA Y/N Yes
Year Built 1993
Lot Size 4,356 Sqft
Acres 0.1
Property Sub-Type Single Family Residence
Property Description
Location
State NV
County Clark
Community Pool
Zoning Single Family
Direction WEST ON CRAIG RD FROM I-95,RT ON TENAYA,RT ON LONE MOUNTAIN,LT ON PAINTED DAWN (PAINTED DESERT GATE #4),FOLLOW ROAD TO FOREST OAKS,HOME IS ON THE RT CORNER.
Interior
Interior Features Bedroom on Main Level, Ceiling Fan(s), Primary Downstairs, Pot Rack, Skylights, Window Treatments
Heating Central, Gas
Cooling Central Air, Electric, Refrigerated
Flooring Carpet, Ceramic Tile
Fireplaces Number 1
Fireplaces Type Family Room, Gas, Living Room
Furnishings Unfurnished
Fireplace Yes
Window Features Blinds,Skylight(s)
Appliance Dryer, Dishwasher, Disposal, Gas Range, Microwave, Refrigerator, Washer/Dryer, Washer/DryerAllInOne, Washer
Laundry Gas Dryer Hookup, Laundry Closet, Main Level
Exterior
Exterior Feature Patio, Private Yard, Sprinkler/Irrigation
Parking Features Attached, Exterior Access Door, Garage, Garage Door Opener, Inside Entrance, Private
Garage Spaces 2.0
Fence Back Yard, Wrought Iron
Pool Community
Community Features Pool
Utilities Available Cable Available, Underground Utilities
Amenities Available Golf Course, Gated, Pool, Racquetball, Guard, Security, Tennis Court(s)
Roof Type Pitched,Tile
Present Use Residential
Street Surface Paved
Porch Patio
Garage Yes
Private Pool No
Building
Lot Description Corner Lot, Drip Irrigation/Bubblers, Desert Landscaping, Front Yard, Sprinklers In Front, Landscaped, Rocks, < 1/4 Acre
Faces East
Story 1
Sewer Public Sewer
Schools
Elementary Schools Deskin, Ruthe, Deskin, Ruthe
Middle Schools Leavitt Justice Myron E
High Schools Centennial
Others
Pets Allowed false
Senior Community No
Tax ID 125-34-811-039
Pets Allowed No
Virtual Tour https://www.propertypanorama.com/instaview/las/2698350

lindsey@lindseybutlerhomes.com
9420 W. Sahara Avenue # 100, Vegas, Nevada, 89117, United States






