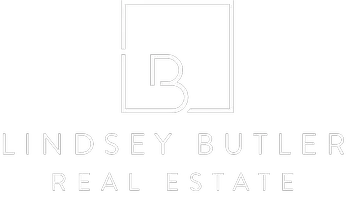$2,100,000
$2,295,000
8.5%For more information regarding the value of a property, please contact us for a free consultation.
5 Beds
5 Baths
6,485 SqFt
SOLD DATE : 11/01/2022
Key Details
Sold Price $2,100,000
Property Type Single Family Home
Sub Type Single Family Residence
Listing Status Sold
Purchase Type For Sale
Square Footage 6,485 sqft
Price per Sqft $323
Subdivision Hollywood Vegas Inc Estate Tr
MLS Listing ID 2395483
Sold Date 11/01/22
Style Three Story
Bedrooms 5
Full Baths 3
Half Baths 1
Three Quarter Bath 1
Construction Status RESALE
HOA Y/N No
Originating Board GLVAR
Year Built 1995
Annual Tax Amount $7,475
Lot Size 0.860 Acres
Acres 0.86
Property Description
LOOK NO FURTHER, YOUR DREAM HOME IS RIGHT IN FRONT OF YOU!! REMARKABLE RESORT STYLE/CORPORATE RETREAT PROPERTY WITH OUTSTANDING UNOBSTRUCTIVE PANORAMIC CITY VIEWS! 6 WATERFALLS-PUTTING GREEN-TIKIBAR W/ BBQ GRILLS-FULL LENTH SPORTS COURT-HOT TUB-LAZY RIVER-$15K NEW PENTAIR LIGHTS-$300,000 BACK LOT- Located at the base of Sunrise Mountain and is situated on approximately one acre of fully developed land with $1MILL in lush tropical landscaping. Massive resort style pool/spa area with a swim up bar, lighted walking paths, firepits, fountains and more. The recently remodeled home is approximately 6,485 sq ft with 5-bedrooms (with potential 6 bedroom/office) 5-full baths, 1-half baths, a finished walk out basement/game room, a professional style recording studio, stage and much, much more. This is a entertainers DREAM home. Potential vacation, bed and breakfast, company retreat property! You are only limited by your imagination.. THIS HOME IS PRICED TO SELL!
Location
State NV
County Clark County
Zoning Single Family
Body of Water Public
Interior
Interior Features Bedroom on Main Level, Ceiling Fan(s)
Heating Central, Electric
Cooling Central Air, Electric
Flooring Carpet, Tile
Fireplaces Number 3
Fireplaces Type Family Room, Great Room, Primary Bedroom, Multi-Sided
Furnishings Unfurnished
Appliance Built-In Electric Oven, Double Oven, Electric Cooktop, Disposal, Microwave, Refrigerator
Laundry Electric Dryer Hookup, Laundry Room
Exterior
Exterior Feature Balcony, Deck, Patio, Private Yard
Parking Features Attached, Garage
Garage Spaces 3.0
Fence Full, Metal, Stucco Wall
Pool In Ground, Private, Waterfall
Utilities Available Underground Utilities
Amenities Available None
Roof Type Tile
Porch Balcony, Covered, Deck, Patio
Garage 1
Private Pool yes
Building
Lot Description 1/4 to 1 Acre Lot, Back Yard, Landscaped
Faces East
Story 3
Sewer Public Sewer
Water Public
Architectural Style Three Story
Construction Status RESALE
Schools
Elementary Schools Iverson Mervin, Iverson Mervin
Middle Schools Harney Kathleen & Tim
High Schools Las Vegas
Others
Tax ID 140-35-110-133
Acceptable Financing Cash, Conventional, FHA, Owner Will Carry, VA Loan
Listing Terms Cash, Conventional, FHA, Owner Will Carry, VA Loan
Financing Conventional
Read Less Info
Want to know what your home might be worth? Contact us for a FREE valuation!

Our team is ready to help you sell your home for the highest possible price ASAP

Copyright 2024 of the Las Vegas REALTORS®. All rights reserved.
Bought with Lori A Fowler-Smith • Coldwell Banker Premier

lindsey@lindseybutlerhomes.com
9420 W. Sahara Avenue # 100, Vegas, Nevada, 89117, United States






