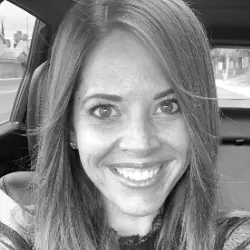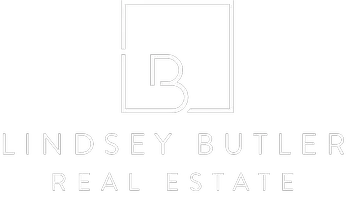$510,000
$529,900
3.8%For more information regarding the value of a property, please contact us for a free consultation.
4 Beds
3 Baths
3,744 SqFt
SOLD DATE : 08/27/2020
Key Details
Sold Price $510,000
Property Type Single Family Home
Sub Type Single Family Residence
Listing Status Sold
Purchase Type For Sale
Square Footage 3,744 sqft
Price per Sqft $136
Subdivision Stephaseanie Amador
MLS Listing ID 2206620
Sold Date 08/27/20
Style Two Story
Bedrooms 4
Full Baths 3
Construction Status Resale,Very Good Condition
HOA Y/N Yes
Year Built 2001
Annual Tax Amount $3,396
Lot Size 6,534 Sqft
Acres 0.15
Property Sub-Type Single Family Residence
Property Description
Must see!! Views from Upstairs - From the front windows you will marvel at the multi-million dollar estates of MacDonald Highlands. From the rear windows, you will gaze upon the fabulous Las Vegas strip from Allegiant Stadium to downtown, plus city and mountain views. Private first floor office with double doors for a quiet home school space or multi-generational living quarters with views of the pool. Spacious rooms throughout including bedrooms, family room, living room, loft, dining room, kitchen and bright breakfast nook. Split stairway to upstairs living with views from all the windows. Textured cement flooring from Entry through dining room and kitchen.
Updated landscaping. Multi-color Pool & Spa lights with waterfall and safety fence. Roomy, elevated backyard. Exterior Freshly Painted. Epoxy flooring in full 3- car garage.
Location
State NV
County Clark County
Zoning Single Family
Direction From Eastern & Horizon Ridge; East on Horizon Ridge; R on Amador; R on Gatlinburg Ct; L on Neyland Drive
Interior
Interior Features Ceiling Fan(s), Pot Rack
Heating Central, Gas, Multiple Heating Units
Cooling Central Air, Electric, 2 Units
Flooring Carpet, Concrete, Laminate, Tile
Furnishings Unfurnished
Fireplace No
Window Features Blinds,Double Pane Windows
Appliance Built-In Electric Oven, Double Oven, Dryer, Dishwasher, Gas Cooktop, Disposal, Microwave, Refrigerator, Washer
Laundry Gas Dryer Hookup, Laundry Room, Upper Level
Exterior
Exterior Feature Patio, Private Yard, Sprinkler/Irrigation
Parking Features Attached, Epoxy Flooring, Garage, Garage Door Opener, Inside Entrance, Private
Garage Spaces 3.0
Fence Block, Back Yard
Pool In Ground, Private, Pool/Spa Combo, Waterfall
Utilities Available Cable Available, Underground Utilities
View Y/N Yes
Water Access Desc Public
View City, Mountain(s), Strip View
Roof Type Pitched,Tile
Porch Covered, Patio
Garage Yes
Private Pool Yes
Building
Lot Description Drip Irrigation/Bubblers, Desert Landscaping, Landscaped, Rocks, < 1/4 Acre
Faces South
Story 2
Builder Name KB
Sewer Public Sewer
Water Public
Construction Status Resale,Very Good Condition
Schools
Elementary Schools Vanderburg John C, Twitchell Neil C
Middle Schools Miller Bob
High Schools Foothill
Others
HOA Name Royalwood
HOA Fee Include Maintenance Grounds
Senior Community No
Tax ID 178-21-813-003
Ownership Single Family Residential
Security Features Security System Owned
Acceptable Financing Cash, Conventional, FHA, VA Loan
Listing Terms Cash, Conventional, FHA, VA Loan
Financing Conventional
Read Less Info
Want to know what your home might be worth? Contact us for a FREE valuation!

Our team is ready to help you sell your home for the highest possible price ASAP

Copyright 2025 of the Las Vegas REALTORS®. All rights reserved.
Bought with Monika Miskiewicz-Nelson Huntington & Ellis, A Real Est
lindsey@lindseybutlerhomes.com
9420 W. Sahara Avenue # 100, Vegas, Nevada, 89117, United States






