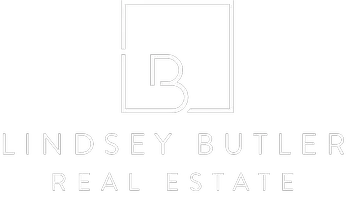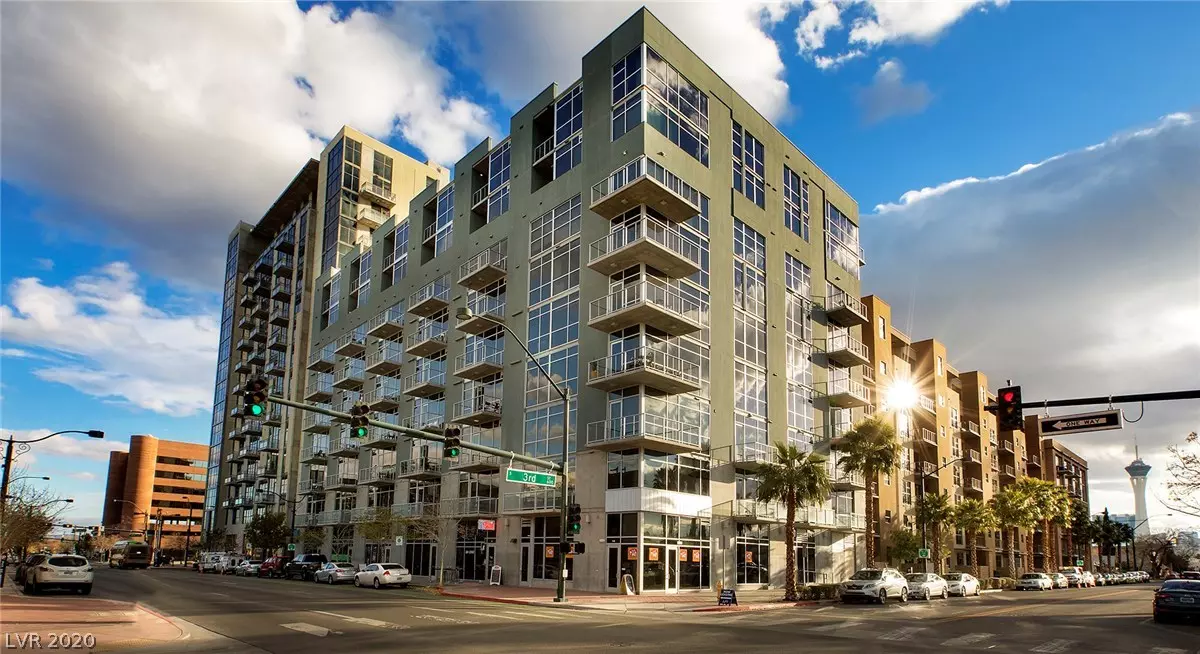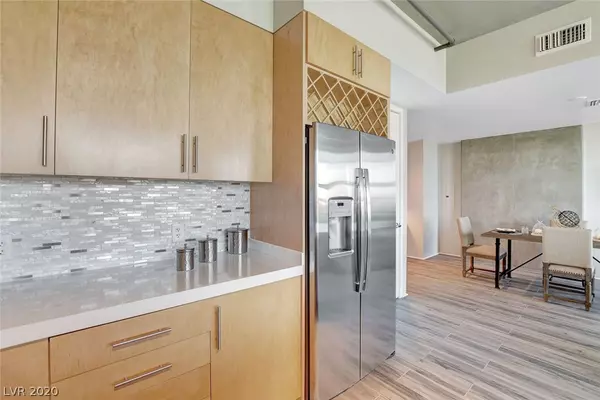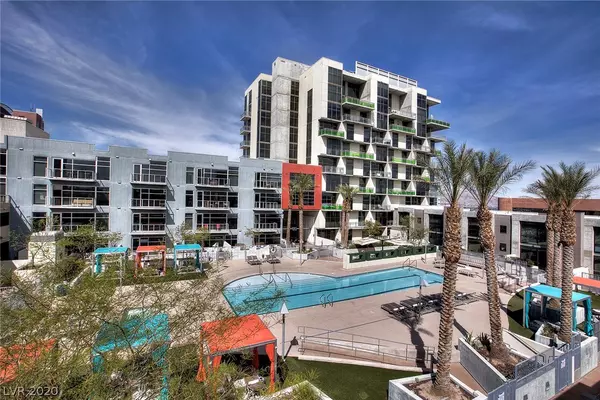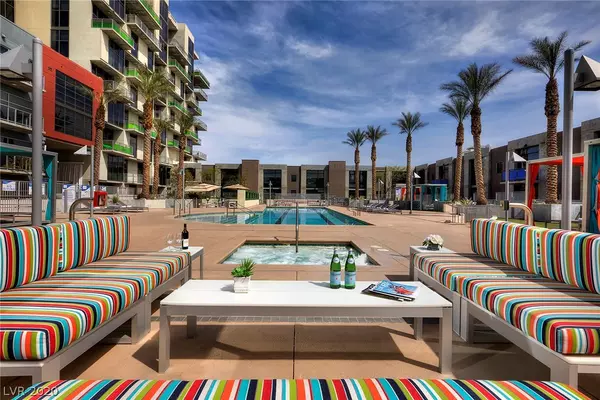$420,000
$407,900
3.0%For more information regarding the value of a property, please contact us for a free consultation.
1 Bed
2 Baths
1,269 SqFt
SOLD DATE : 10/01/2020
Key Details
Sold Price $420,000
Property Type Other Types
Listing Status Sold
Purchase Type For Sale
Square Footage 1,269 sqft
Price per Sqft $330
Subdivision Juhl
MLS Listing ID 2230278
Sold Date 10/01/20
Style High Rise,Loft
Bedrooms 1
Full Baths 2
Construction Status NEW
HOA Fees $537/mo
HOA Y/N Yes
Originating Board GLVAR
Year Built 2008
Annual Tax Amount $826
Property Description
LIMITED TIME ONLY! ACT NOW! 3 yrs seller paid HOA dues for cash buyers with 30 day close. See agent for details. Rare open loft w/den in highly sought-after Juhl! Walk in & be captivated by views of the iconic LV Strip through the lens of the floor-to-ceiling windows. Luxury high-rise condo feats. 10” ceilings & gorgeous porcelain tile flrs thruout. Open kitch boasts crisp white quartz counters, GE SS appls, backsplash, wine rack & breakfst bar. Relax on the spacious balcony w/ breathtaking mountain views. Luxurious owner's bath feats. double vanity, priv WC, large tub w/shower, large walkin closet. Guests have access to a full, priv bath. Enjoy luxury living w/superior amenities: concierge, resort pool w/cabanas, outdoor kitch w/gas grills, fireplace, spa, outdoor movie theater, 2-story fit center & pet walk. Juhl promenade w/ground level retail & restaurants. Centrally located Downtown in the heart of the Arts, Medical & Business Districts. Close to Fremont St entertainment district.
Location
State NV
County Clark County
Community First Residential
Building/Complex Name JUHL
Interior
Interior Features Programmable Thermostat
Heating Central, Electric
Cooling Electric, 1 Unit
Furnishings Unfurnished
Window Features Low Emissivity Windows
Appliance Built-In Electric Oven, Dryer, Dishwasher, Gas Cooktop, Disposal, Microwave, Refrigerator, Washer
Laundry Electric Dryer Hookup, Laundry Closet
Exterior
Exterior Feature Outdoor Kitchen, Fire Pit
Parking Features Assigned, Covered, Electric Vehicle Charging Station(s), Indoor
Pool Association, Community
Community Features Pool
Utilities Available Cable Available
Amenities Available Business Center, Dog Park, Fitness Center, Gated, Media Room, Barbecue, Pool, Concierge, Elevator(s)
View Y/N 1
View City, Mountain(s), Strip View
Total Parking Spaces 1
Private Pool no
Building
Architectural Style High Rise, Loft
Structure Type Drywall
New Construction 1
Construction Status NEW
Schools
Elementary Schools Hollingsworth Howard, Hollingswoth Howard
Middle Schools Fremont John C.
High Schools Rancho
Others
Pets Allowed Number Limit, Yes
HOA Name First Residential
HOA Fee Include Association Management,Gas,Insurance,Maintenance Grounds,Security
Tax ID 139-34-312-283
Security Features Security Guard
Acceptable Financing Cash, Conventional, VA Loan
Listing Terms Cash, Conventional, VA Loan
Financing Cash
Pets Allowed Number Limit, Yes
Read Less Info
Want to know what your home might be worth? Contact us for a FREE valuation!

Our team is ready to help you sell your home for the highest possible price ASAP

Copyright 2024 of the Las Vegas REALTORS®. All rights reserved.
Bought with John P Nelson • Simply Vegas

lindsey@lindseybutlerhomes.com
9420 W. Sahara Avenue # 100, Vegas, Nevada, 89117, United States
