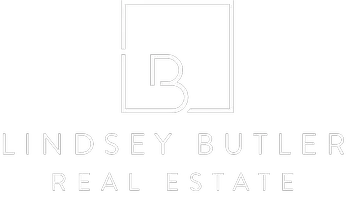$435,000
$439,000
0.9%For more information regarding the value of a property, please contact us for a free consultation.
4 Beds
3 Baths
2,791 SqFt
SOLD DATE : 09/21/2020
Key Details
Sold Price $435,000
Property Type Single Family Home
Sub Type Single Family Residence
Listing Status Sold
Purchase Type For Sale
Square Footage 2,791 sqft
Price per Sqft $155
Subdivision Hillcrest Manor
MLS Listing ID 2214201
Sold Date 09/21/20
Style One Story
Bedrooms 4
Full Baths 3
Construction Status Excellent,Resale
HOA Y/N No
Year Built 1979
Annual Tax Amount $1,359
Lot Size 0.430 Acres
Acres 0.43
Property Sub-Type Single Family Residence
Property Description
Welcome home to this stunning one story 4 BR home on nearly a half acre! Large grass front yard, corner lot & tons of room for parking. This home is a dream with upgrades galore. Separate front entry w/beautiful woodwork banisters & custom iron Rods. Natural wood floors and a beautiful stone fireplace & wood mantle adorn the large great room. Tile floors throughout the entry, hallway, large dining room & upgraded custom kitchen with OS island, custom espresso cabinets, granite countertops, breakfast bar, SS appliances, glass tile backsplash, upgraded light fixtures throughout. BR are adorned with wood like modern flooring, bathrooms upgraded with custom cabinetry, granite countertops, under mount sinks & upgraded showers. Large sunroom off of the great room w/ a separate AC unit & windows. Outside has been freshly custom painted, the huge backyard boasts a paver fire pit with benches. RV Parking. Community well and so much more.
Location
State NV
County Clark County
Zoning Single Family
Direction Summerlin Pkwy E to US-95 N, Exit Lake Mead E, Merge onto W Lake Mead, L onto Jones, R onto Sheila.
Interior
Interior Features Bedroom on Main Level, Ceiling Fan(s), Primary Downstairs
Heating Central, Electric
Cooling Central Air, Electric
Flooring Hardwood, Laminate, Tile
Fireplaces Number 1
Fireplaces Type Great Room, Wood Burning
Furnishings Unfurnished
Fireplace Yes
Window Features Blinds
Appliance Dryer, Electric Range, Disposal, Microwave, Washer
Laundry Electric Dryer Hookup, Main Level, Laundry Room
Exterior
Exterior Feature Circular Driveway, Sprinkler/Irrigation
Parking Features RV Access/Parking
Fence Block, Back Yard
Utilities Available Underground Utilities, Septic Available
Amenities Available None
Water Access Desc Community/Coop,Shared Well
Roof Type Shake
Garage No
Private Pool No
Building
Lot Description 1/4 to 1 Acre Lot, Drip Irrigation/Bubblers, Front Yard, Sprinklers In Front, Landscaped
Faces North
Story 1
Sewer Septic Tank
Water Community/Coop, Shared Well
Construction Status Excellent,Resale
Schools
Elementary Schools Reed Doris, Reed Doris M
Middle Schools Brinley J. Harold
High Schools Cimarron-Memorial
Others
Pets Allowed No
Senior Community No
Tax ID 138-13-310-034
Acceptable Financing Cash, Conventional, FHA, VA Loan
Listing Terms Cash, Conventional, FHA, VA Loan
Financing VA
Read Less Info
Want to know what your home might be worth? Contact us for a FREE valuation!

Our team is ready to help you sell your home for the highest possible price ASAP

Copyright 2025 of the Las Vegas REALTORS®. All rights reserved.
Bought with Serena M Heuser Realty ONE Group, Inc
lindsey@lindseybutlerhomes.com
9420 W. Sahara Avenue # 100, Vegas, Nevada, 89117, United States






