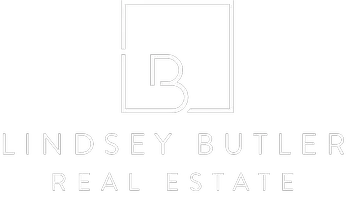$530,000
$549,500
3.5%For more information regarding the value of a property, please contact us for a free consultation.
3 Beds
4 Baths
3,426 SqFt
SOLD DATE : 11/09/2020
Key Details
Sold Price $530,000
Property Type Single Family Home
Sub Type Single Family Residence
Listing Status Sold
Purchase Type For Sale
Square Footage 3,426 sqft
Price per Sqft $154
Subdivision Las Vegas Country Club
MLS Listing ID 2234805
Sold Date 11/09/20
Style Two Story,Custom
Bedrooms 3
Full Baths 3
Half Baths 1
Construction Status Average Condition,Resale
HOA Y/N Yes
Year Built 1998
Annual Tax Amount $4,676
Lot Size 6,098 Sqft
Acres 0.14
Property Sub-Type Single Family Residence
Property Description
Lowest priced single family residence on the Las Vegas Country Club. Over 3400 sqft of living area at only $160.00 per sqft. Custom built, original owner still lives here. Unusual floor plan, features, 2 master bedrooms. guest room and large office/den that could be 4th bedrm. Large family room/great room, features wet bar, ideal for entertaining. All oversized rooms. Large balcony overlooks LVCC golf course. Great interior location on the LVCC. Close to everything.... LV Strip, Medical, Shopping, Airport, UNLV, etc. This custom home is just waiting for a buyer to make it their own. Lots of potential for the right buyer. Check your comps, this is a terrific buy for square footage & price. Hurry, won't last long. Call for an appointment today, before it's gone.
Location
State NV
County Clark County
Zoning Single Family
Direction From Maryland Parkway, go W on Vegas Valley to guard house. Security will provide directions.
Interior
Interior Features Bedroom on Main Level, Ceiling Fan(s), Primary Downstairs, Window Treatments
Heating Central, Gas, Multiple Heating Units
Cooling Central Air, Electric, Refrigerated, 2 Units
Flooring Carpet, Ceramic Tile
Furnishings Unfurnished
Fireplace No
Window Features Blinds,Window Treatments
Appliance Built-In Electric Oven, Dryer, Dishwasher, Electric Cooktop, Disposal, Gas Water Heater, Microwave, Refrigerator, Water Softener Owned, Water Heater, Washer
Laundry Gas Dryer Hookup, Laundry Room
Exterior
Exterior Feature Built-in Barbecue, Balcony, Barbecue, Patio, Private Yard, Sprinkler/Irrigation
Parking Features Attached, Finished Garage, Garage, Garage Door Opener, Inside Entrance, Private
Garage Spaces 2.0
Fence Back Yard, Slump Stone, Wrought Iron
Utilities Available Cable Available, Underground Utilities
Amenities Available Gated, Guard
View Y/N Yes
Water Access Desc Public
View Golf Course
Roof Type Pitched,Tile
Street Surface Paved
Porch Balcony, Covered, Patio
Garage Yes
Private Pool No
Building
Lot Description Drip Irrigation/Bubblers, Fruit Trees, Sprinklers In Front, Landscaped, No Rear Neighbors, On Golf Course, Synthetic Grass
Faces North
Story 2
Builder Name Custom
Sewer Public Sewer
Water Public
Construction Status Average Condition,Resale
Schools
Elementary Schools Park John S, Park John S
Middle Schools Fremont John C.
High Schools Valley
Others
Pets Allowed No
HOA Name LVCC Master Assn.
HOA Fee Include Association Management,Common Areas,Security,Taxes
Senior Community No
Tax ID 162-10-602-001
Security Features Gated Community
Acceptable Financing Cash, Conventional, FHA, VA Loan
Listing Terms Cash, Conventional, FHA, VA Loan
Financing Cash
Read Less Info
Want to know what your home might be worth? Contact us for a FREE valuation!

Our team is ready to help you sell your home for the highest possible price ASAP

Copyright 2025 of the Las Vegas REALTORS®. All rights reserved.
Bought with June S Stark Elite Realty
lindsey@lindseybutlerhomes.com
9420 W. Sahara Avenue # 100, Vegas, Nevada, 89117, United States






