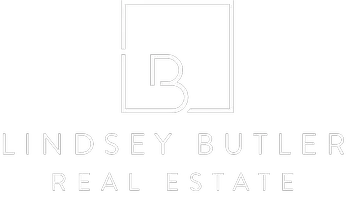$349,900
$349,900
For more information regarding the value of a property, please contact us for a free consultation.
1 Bed
2 Baths
900 SqFt
SOLD DATE : 11/25/2020
Key Details
Sold Price $349,900
Property Type Other Types
Listing Status Sold
Purchase Type For Sale
Square Footage 900 sqft
Price per Sqft $388
Subdivision Juhl
MLS Listing ID 2236101
Sold Date 11/25/20
Style High Rise,Loft
Bedrooms 1
Full Baths 2
Construction Status NEW
HOA Fees $510/mo
HOA Y/N Yes
Originating Board GLVAR
Year Built 2008
Annual Tax Amount $679
Property Description
LIMITED TIME ONLY! ACT NOW! Call sales office about our unprecedented incentives. Large open 1BR + Den loft in the heart of downtown Las Vegas. Abundance of natural light w/floor to ceiling windows in main suite & sparkling pool views. Upgrades include new quartz counter tops, deep under mount sink, back splash, wine rack, SS appliances, new porcelain tile throughout, quartz in baths, Nest Learning Thermostat, paint & lighting. Baths boast ample cabinet space for storage & laundry closet with W/D for convenience. This incredible home also includes 2 assigned parking spaces in our gated, covered parking garage. Enjoy an array of amenities - dedicated concierge, two story fitness center w/outdoor kitchen w/gas grills, seating area, large fireplace, cabanas, spa & outdoor movie theater. Juhl promenade w/retail & restaurants located on street level. Walk or ride to dining & entertainment!
Location
State NV
County Clark County
Community First Service
Building/Complex Name JUHL
Interior
Interior Features Programmable Thermostat
Heating Central, Electric
Cooling Electric, 1 Unit
Furnishings Unfurnished
Window Features Blinds,Low Emissivity Windows
Appliance Built-In Gas Oven, Dryer, Dishwasher, Gas Cooktop, Disposal, Microwave, Refrigerator, Washer
Laundry Electric Dryer Hookup, Laundry Closet
Exterior
Exterior Feature Outdoor Kitchen, Fire Pit
Parking Features Assigned, Covered, Electric Vehicle Charging Station(s)
Pool Association, Community
Community Features Pool
Utilities Available Cable Available, High Speed Internet Available
Amenities Available Fitness Center, Media Room, Barbecue, Pool, Concierge
View Pool
Porch Terrace
Total Parking Spaces 2
Private Pool no
Building
Architectural Style High Rise, Loft
Structure Type Drywall
New Construction 1
Construction Status NEW
Schools
Elementary Schools Hollingsworth Howard, Hollingswoth Howard
Middle Schools Fremont John C.
High Schools Rancho
Others
Pets Allowed Number Limit, Yes
HOA Name First Service
HOA Fee Include Association Management,Gas,Insurance,Sewer,Security,Taxes,Water
Tax ID 139-34-312-248
Security Features Security Guard
Acceptable Financing Cash, Conventional, VA Loan
Listing Terms Cash, Conventional, VA Loan
Financing Cash
Pets Allowed Number Limit, Yes
Read Less Info
Want to know what your home might be worth? Contact us for a FREE valuation!

Our team is ready to help you sell your home for the highest possible price ASAP

Copyright 2024 of the Las Vegas REALTORS®. All rights reserved.
Bought with Dennis Powell • Foster Realty

lindsey@lindseybutlerhomes.com
9420 W. Sahara Avenue # 100, Vegas, Nevada, 89117, United States






