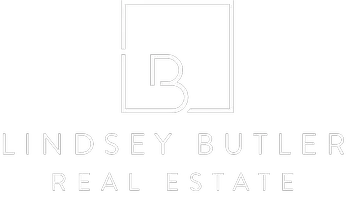$321,000
$335,000
4.2%For more information regarding the value of a property, please contact us for a free consultation.
3 Beds
2 Baths
1,369 SqFt
SOLD DATE : 11/13/2020
Key Details
Sold Price $321,000
Property Type Single Family Home
Sub Type Single Family Residence
Listing Status Sold
Purchase Type For Sale
Square Footage 1,369 sqft
Price per Sqft $234
Subdivision Montenegro Estates
MLS Listing ID 2238464
Sold Date 11/13/20
Style One Story
Bedrooms 3
Full Baths 1
Three Quarter Bath 1
Construction Status Excellent,Resale
HOA Y/N Yes
Year Built 2002
Annual Tax Amount $1,469
Lot Size 6,969 Sqft
Acres 0.16
Property Sub-Type Single Family Residence
Property Description
One Story Home with RV Parking and Mountain Views! Spacious Great Room w/ Vaulted Ceiling, Formal Dining Room, Den and Updated Kitchen, Nook, W/I Pantry, and Track Lighting. Master Bedroom w/ Vaulted Ceiling, W/I Closet, W/I Shower. Security Door, BBQ Stub, Low Maintenance Landscaping w/ Automatic Irrigation System, Rare Corner Lot! New Appliances Throughout, Extra Storage In Garage, Freshly Painted Interior, New Carpet, Updated Throughout!!
Location
State NV
County Clark County
Zoning Single Family
Direction 95 & Horizon Ridge, West on Horizon Ridge, Left on Iridescent, Right on Palegold. From Gibson, take Horizon Ridge South to Iridescent, turn Right and you are there Last House On the Right!
Interior
Interior Features Primary Downstairs
Heating Central, Gas
Cooling Central Air, Electric
Flooring Carpet
Furnishings Unfurnished
Fireplace No
Window Features Double Pane Windows
Appliance Dryer, ENERGY STAR Qualified Appliances, Electric Water Heater, Gas Cooktop, Disposal, Microwave, Refrigerator, Washer
Laundry Electric Dryer Hookup, Gas Dryer Hookup, Main Level
Exterior
Exterior Feature Barbecue, Private Yard
Parking Features Attached Carport, Attached, Garage, Private, Storage
Garage Spaces 2.0
Fence Block, Back Yard
Utilities Available Cable Available, High Speed Internet Available, Underground Utilities
View Y/N Yes
Water Access Desc Public
View Mountain(s)
Roof Type Tile
Garage Yes
Private Pool No
Building
Lot Description Desert Landscaping, Landscaped, < 1/4 Acre
Faces South
Story 1
Sewer Public Sewer
Water Public
Construction Status Excellent,Resale
Schools
Elementary Schools Newton Ulis, Newton Ulis
Middle Schools Mannion Jack & Terry
High Schools Foothill
Others
HOA Name Taylor Association
HOA Fee Include Reserve Fund
Senior Community No
Tax ID 178-24-114-006
Ownership Single Family Residential
Security Features Security System Leased
Acceptable Financing Cash, Conventional, FHA, VA Loan
Listing Terms Cash, Conventional, FHA, VA Loan
Financing FHA
Read Less Info
Want to know what your home might be worth? Contact us for a FREE valuation!

Our team is ready to help you sell your home for the highest possible price ASAP

Copyright 2025 of the Las Vegas REALTORS®. All rights reserved.
Bought with Michael Long Realty ONE Group Inc
lindsey@lindseybutlerhomes.com
9420 W. Sahara Avenue # 100, Vegas, Nevada, 89117, United States






