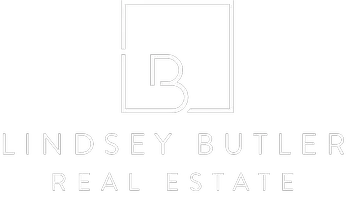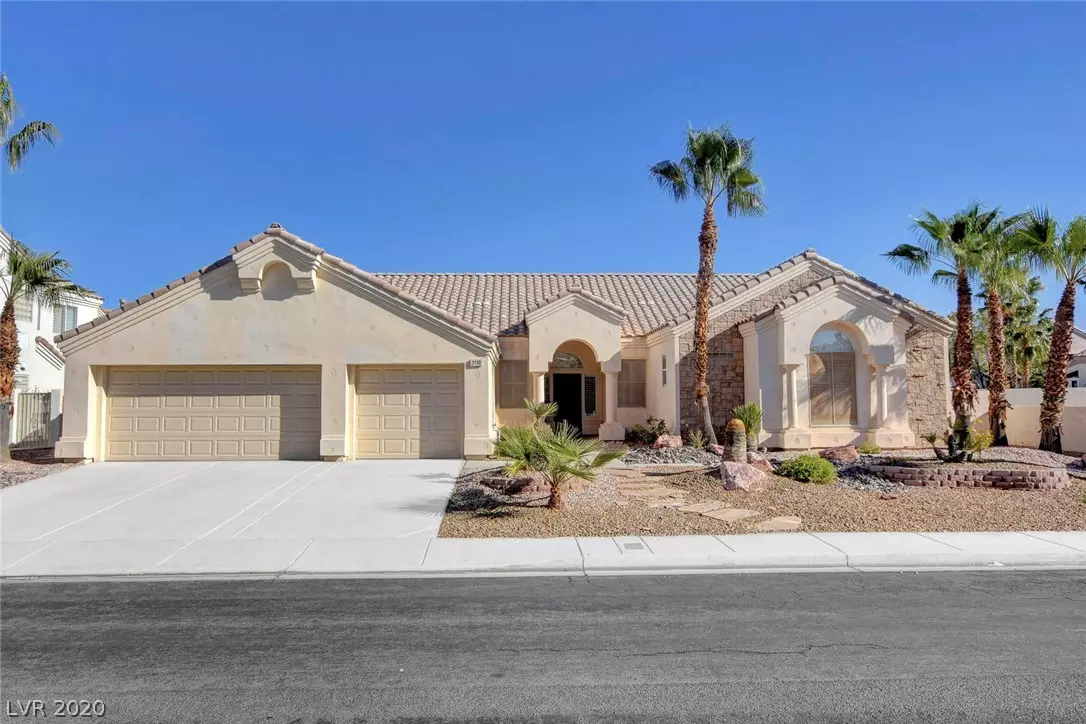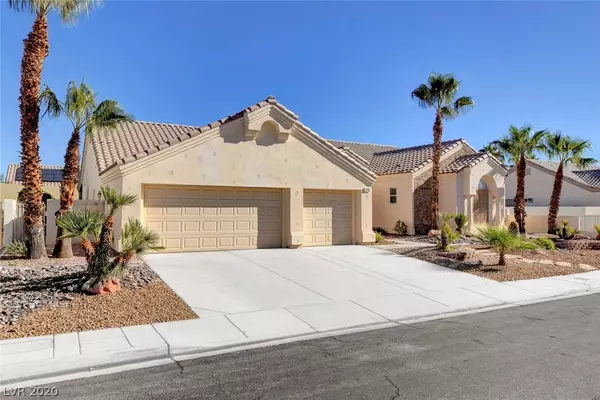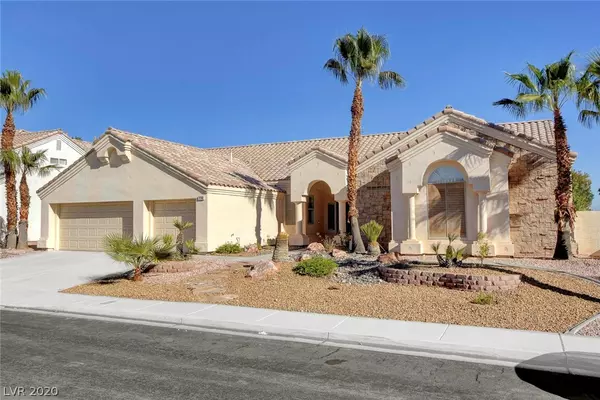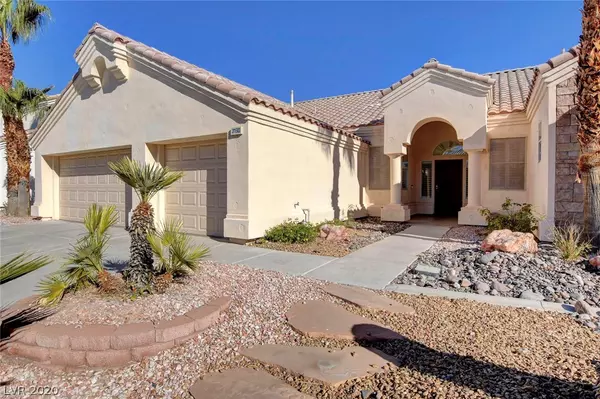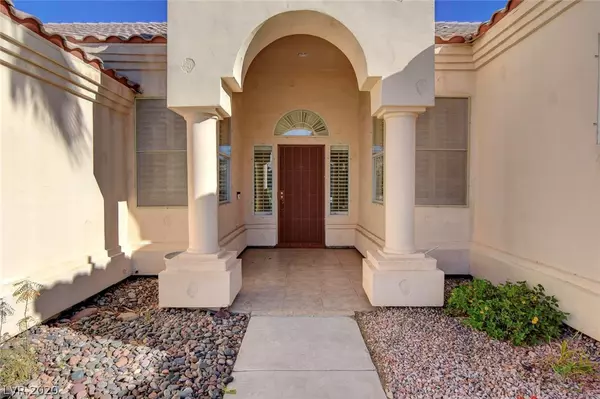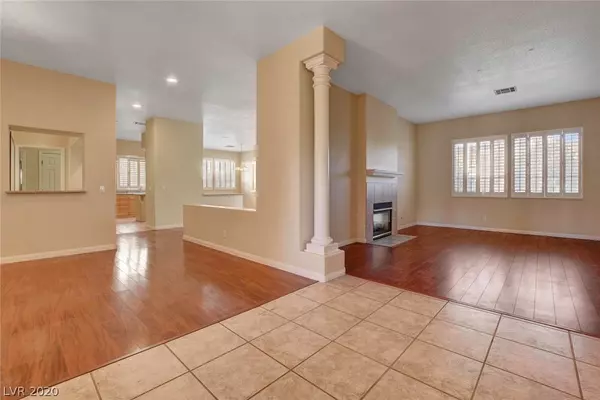$465,000
$499,750
7.0%For more information regarding the value of a property, please contact us for a free consultation.
4 Beds
3 Baths
2,815 SqFt
SOLD DATE : 02/03/2021
Key Details
Sold Price $465,000
Property Type Single Family Home
Sub Type Single Family Residence
Listing Status Sold
Purchase Type For Sale
Square Footage 2,815 sqft
Price per Sqft $165
Subdivision Wexford
MLS Listing ID 2249935
Sold Date 02/03/21
Style One Story
Bedrooms 4
Full Baths 2
Half Baths 1
Construction Status RESALE
HOA Y/N No
Originating Board GLVAR
Year Built 1996
Annual Tax Amount $2,700
Lot Size 9,147 Sqft
Acres 0.21
Property Description
Center southwest location single-story home with 4 bedrooms, 3 garages, on a 9100sf lot. Ceiling fan of all bedrooms. Nice size master bedroom; Separate breakfast area and formal dining room; living room and family room; plus a wet bar; Shower and tub separate in master bath. Shutter windows. The kitchen features granite counter-tops, a built-in stove, and an island. Laundry room with independent sink and closet. Palm trees and rock front yard. All secondary bedrooms have walk-in closets. Tile and laminate wood flooring in common area and carpet in bedrooms; Beautiful mature low maintenance front and backyard. Full length covered patio. No HOA! The home is well maintained and easy to show. Won't last long!
Location
State NV
County Clark County
Zoning Single Family
Body of Water Public
Interior
Interior Features Bedroom on Main Level, Ceiling Fan(s), Primary Downstairs, Window Treatments
Heating Central, Gas, Multiple Heating Units
Cooling Central Air, Electric, 2 Units
Flooring Carpet, Ceramic Tile, Laminate
Fireplaces Number 2
Fireplaces Type Family Room, Gas, Living Room
Furnishings Unfurnished
Window Features Blinds,Double Pane Windows,Plantation Shutters
Appliance Built-In Gas Oven, Double Oven, Dishwasher, Gas Cooktop, Disposal
Laundry Cabinets, Gas Dryer Hookup, Main Level, Laundry Room, Sink
Exterior
Exterior Feature Patio, Private Yard
Parking Features Attached, Finished Garage, Garage, Garage Door Opener, Inside Entrance
Garage Spaces 3.0
Fence Block, Back Yard, Stucco Wall
Pool None
Utilities Available Underground Utilities
Amenities Available None
Roof Type Tile
Porch Covered, Patio
Garage 1
Private Pool no
Building
Lot Description Back Yard, Desert Landscaping, Sprinklers In Rear, Landscaped, Rocks, < 1/4 Acre
Faces West
Story 1
Sewer Public Sewer
Water Public
Architectural Style One Story
Structure Type Drywall
Construction Status RESALE
Schools
Elementary Schools Gray Guild R, Gray Guild R
Middle Schools Guinn Kenny C.
High Schools Bonanza
Others
Tax ID 163-11-410-022
Acceptable Financing Cash, Conventional, FHA, VA Loan
Listing Terms Cash, Conventional, FHA, VA Loan
Financing Cash
Read Less Info
Want to know what your home might be worth? Contact us for a FREE valuation!

Our team is ready to help you sell your home for the highest possible price ASAP

Copyright 2024 of the Las Vegas REALTORS®. All rights reserved.
Bought with Chien-Wei Chen • Signature Real Estate Group

lindsey@lindseybutlerhomes.com
9420 W. Sahara Avenue # 100, Vegas, Nevada, 89117, United States
