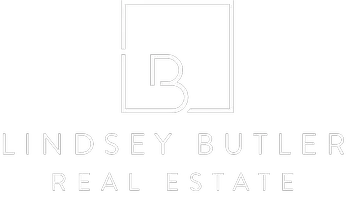$610,000
$599,000
1.8%For more information regarding the value of a property, please contact us for a free consultation.
3 Beds
2 Baths
2,246 SqFt
SOLD DATE : 02/08/2021
Key Details
Sold Price $610,000
Property Type Single Family Home
Sub Type Single Family Residence
Listing Status Sold
Purchase Type For Sale
Square Footage 2,246 sqft
Price per Sqft $271
Subdivision Mclaughlin Sub
MLS Listing ID 2259292
Sold Date 02/08/21
Style One Story,Custom
Bedrooms 3
Full Baths 2
Construction Status Average Condition,Resale
HOA Y/N No
Year Built 1994
Annual Tax Amount $2,745
Lot Size 0.380 Acres
Acres 0.38
Property Sub-Type Single Family Residence
Property Description
FANTASTIC FIND! Updated custom home on .38 ACRE! 3 CAR GARAGE*HUGE 16X45 gated & covered RV PARKING*backyard designed for fun! POOL/SPA*built in BBQ*backyard with patio STRIP VIEW*fire pit & horse shoe pit*dog run*home has been UPDATED with open concept floor plan*3 bedrooms PLUS large den for HOME OFFICE or 4th bedroom*open living great room with cozy gas FIREPLACE*kitchen has custom cabinets*granite counter tops*stainless appliances*custom cabinets throughout the home*roomy main suite with shutters on both sliders, dual closets, double sink, separate tub & frameless glass shower*plank tile flooring throughout*2" wood blinds throughout*new HVAC units installed 6/2018
Location
State NV
County Clark County
Zoning Single Family
Direction 93/95 South*Exit Horizon*Left onto Horizon*Left on Pacific*Left on Kimberly Dr. to home on the right.
Interior
Interior Features Bedroom on Main Level, Ceiling Fan(s), Primary Downstairs, Pot Rack, Window Treatments
Heating Central, Electric, Multiple Heating Units
Cooling Central Air, Electric, 2 Units
Flooring Tile
Fireplaces Number 1
Fireplaces Type Gas, Glass Doors, Great Room
Equipment Intercom
Furnishings Unfurnished
Fireplace Yes
Window Features Double Pane Windows,Plantation Shutters,Window Treatments
Appliance Dishwasher, Electric Range, Disposal, Gas Water Heater, Microwave, Refrigerator, Water Softener Owned
Laundry Gas Dryer Hookup, Laundry Room
Exterior
Exterior Feature Built-in Barbecue, Barbecue, Dog Run, Patio, Private Yard, Sprinkler/Irrigation
Parking Features Attached, Finished Garage, Garage, Garage Door Opener, Inside Entrance, RV Access/Parking
Garage Spaces 3.0
Fence Block, Back Yard, RV Gate, Stucco Wall
Pool Heated, In Ground, Private, Pool/Spa Combo
Utilities Available Cable Available, Underground Utilities
Amenities Available None
View Y/N Yes
Water Access Desc Public
View City, Mountain(s), Strip View
Roof Type Tile
Porch Covered, Patio
Garage Yes
Private Pool Yes
Building
Lot Description 1/4 to 1 Acre Lot, Back Yard, Drip Irrigation/Bubblers, Desert Landscaping, Front Yard, Sprinklers In Rear, Sprinklers In Front, Landscaped, Sprinklers Timer
Faces South
Story 1
Sewer Public Sewer
Water Public
Construction Status Average Condition,Resale
Schools
Elementary Schools Newton Ulis, Newton Ulis
Middle Schools Burkholder Lyle
High Schools Foothill
Others
Senior Community No
Tax ID 179-19-310-007
Acceptable Financing Cash, Conventional, FHA, VA Loan
Listing Terms Cash, Conventional, FHA, VA Loan
Financing Cash
Read Less Info
Want to know what your home might be worth? Contact us for a FREE valuation!

Our team is ready to help you sell your home for the highest possible price ASAP

Copyright 2025 of the Las Vegas REALTORS®. All rights reserved.
Bought with Lindsey Butler Keller Williams Realty SW
lindsey@lindseybutlerhomes.com
9420 W. Sahara Avenue # 100, Vegas, Nevada, 89117, United States






