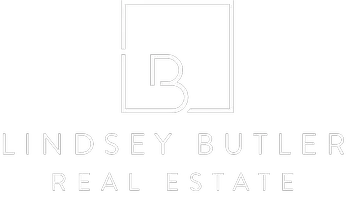$225,000
$239,900
6.2%For more information regarding the value of a property, please contact us for a free consultation.
3 Beds
3 Baths
1,800 SqFt
SOLD DATE : 10/22/2020
Key Details
Sold Price $225,000
Property Type Townhouse
Sub Type Townhouse
Listing Status Sold
Purchase Type For Sale
Square Footage 1,800 sqft
Price per Sqft $125
Subdivision Lv Intl Cntry Club Twnhs Lv Int C C Estate
MLS Listing ID 2235557
Sold Date 10/22/20
Style Two Story
Bedrooms 3
Full Baths 1
Half Baths 1
Three Quarter Bath 1
Construction Status Average Condition,Resale
HOA Y/N Yes
Year Built 1969
Annual Tax Amount $1,040
Lot Size 901 Sqft
Acres 0.0207
Property Sub-Type Townhouse
Property Description
Great 3 Bedroom, 2.5 Bath END unit on Tam O Shanter overlooking the golf course with Balconies in Every Bedroom. Gas Fireplace in Living Room. Classic Kitchen features a Char-Glo Gas Cooktop and Toastmaster warming drawers.Lots of Kitchen cabinet space as well was large pantry area. Remodeled baths upstairs and powder room down. Laundry conveniently located upstairs. Spacious Master Bedroom with en-suite Master Bath. This 1800 sq. ft. unit is ready to be your dream home at the Historic Las Vegas International Country Club Estates. ACommunity features 10 swimming pools. Convenient to the Strip, world class dining & shopping, UNLV and McCarran Airport. 24 Hour Guard Gated Security with 3 entrances for residents. ALL Furniture included in sale.
Location
State NV
County Clark County
Community Pool
Zoning Single Family
Direction Enter Main Gate at Maryland ParkwayVegas Valley Dr.. Vegas Valley to Tam O Shanter, Make aa right at Tam O Shanter & proceed to 892 Tam O Shantert.Park ONLY along Wall.
Interior
Interior Features Window Treatments
Heating Central, Electric
Cooling Central Air, Electric
Flooring Carpet, Ceramic Tile
Fireplaces Number 1
Fireplaces Type Gas, Living Room
Furnishings Furnished
Fireplace Yes
Window Features Window Treatments
Appliance Built-In Electric Oven, Dryer, Dishwasher, Electric Cooktop, Electric Water Heater, Gas Cooktop, Microwave, Refrigerator, Warming Drawer, Washer
Laundry Electric Dryer Hookup, Laundry Closet, Upper Level
Exterior
Exterior Feature Balcony, Patio, Sprinkler/Irrigation
Parking Features Assigned, One Space
Fence None
Pool Community
Community Features Pool
Utilities Available Cable Available, Underground Utilities
Amenities Available Gated, Pool, Guard, Security
View Y/N Yes
Water Access Desc Public
View City, Golf Course
Roof Type Tile
Porch Balcony, Covered, Patio
Garage No
Private Pool No
Building
Lot Description Drip Irrigation/Bubblers, Desert Landscaping, Landscaped, On Golf Course, < 1/4 Acre
Faces South
Story 2
Sewer Public Sewer
Water Public
Construction Status Average Condition,Resale
Schools
Elementary Schools Park John S, Park John S
Middle Schools Fremont John C.
High Schools Valley
Others
Pets Allowed No
HOA Name Georgetown West
HOA Fee Include Association Management,Maintenance Grounds,Reserve Fund,Security,Trash
Senior Community No
Tax ID 162-10-610-027
Acceptable Financing Cash, Conventional
Listing Terms Cash, Conventional
Financing Cash
Read Less Info
Want to know what your home might be worth? Contact us for a FREE valuation!

Our team is ready to help you sell your home for the highest possible price ASAP

Copyright 2025 of the Las Vegas REALTORS®. All rights reserved.
Bought with Craig Tiffee eXp Realty
lindsey@lindseybutlerhomes.com
9420 W. Sahara Avenue # 100, Vegas, Nevada, 89117, United States






