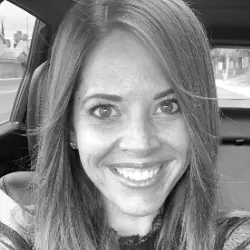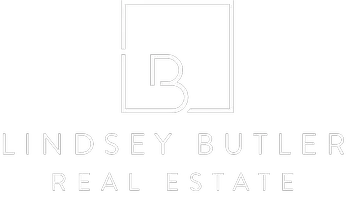$525,000
$519,000
1.2%For more information regarding the value of a property, please contact us for a free consultation.
2 Beds
3 Baths
2,307 SqFt
SOLD DATE : 11/18/2020
Key Details
Sold Price $525,000
Property Type Single Family Home
Sub Type Single Family Residence
Listing Status Sold
Purchase Type For Sale
Square Footage 2,307 sqft
Price per Sqft $227
Subdivision Del Webb Communities
MLS Listing ID 2241269
Sold Date 11/18/20
Style One Story
Bedrooms 2
Full Baths 1
Half Baths 1
Three Quarter Bath 1
Construction Status Good Condition,Resale
HOA Y/N Yes
Year Built 1998
Annual Tax Amount $2,119
Lot Size 0.330 Acres
Acres 0.33
Property Sub-Type Single Family Residence
Property Description
**A RARE find!** Nestled amongest the foothills on a Cul-de-sac lot - The Largest "Grand Model" 2,307 s.f. located on oversized 15,000+ sq.ft. lot - backs up to foothills/open space! Inviting front courtyard setting as you enter into this spacious floor plan* Gourmet kitchen layout - center island, breakfast bar, gas cooktop, large 2 door pantry, & built-in oven* Kitchen & family room overlook the beautiful backyard setting with heated pool & spa, waterfall, extended patio areas on both sides of the property*
*, Roomy family room overlooks large covered patio & gorgeous back yard setting** *All Appliances Inc*
Location
State NV
County Clark County
Community Pool
Zoning Single Family
Direction So. on Green Valley Pkwy from the 215 fwy to Horizon Ridge*Left on Horizon Ridge to Carmel Valley St.*South on Carmel Valley to Tiger Willow Dr. Left to end of Cul-de-sac
Interior
Interior Features Bedroom on Main Level, Ceiling Fan(s), Primary Downstairs, Window Treatments, Additional Living Quarters, Central Vacuum
Heating Central, Gas, Multiple Heating Units
Cooling Central Air, Electric, Refrigerated, 2 Units
Flooring Carpet, Ceramic Tile, Tile
Fireplaces Number 1
Fireplaces Type Family Room, Gas
Equipment Intercom, Water Softener Loop
Furnishings Unfurnished
Fireplace Yes
Window Features Blinds,Double Pane Windows,Window Treatments
Appliance Built-In Electric Oven, Dryer, Dishwasher, Gas Cooktop, Disposal, Gas Water Heater, Microwave, Refrigerator, Washer
Laundry Gas Dryer Hookup, Laundry Room
Exterior
Exterior Feature Built-in Barbecue, Barbecue, Courtyard, Patio, Private Yard, Sprinkler/Irrigation, Water Feature
Parking Features Attached, Garage, Garage Door Opener, Private, Shelves, Workshop in Garage
Garage Spaces 2.0
Fence Block, Full, Wrought Iron
Pool Heated, In Ground, Private, Solar Heat, Waterfall, Association, Community
Community Features Pool
Utilities Available Cable Available, Underground Utilities
Amenities Available Business Center, Clubhouse, Fitness Center, Golf Course, Pickleball, Pool, Recreation Room, Spa/Hot Tub, Security, Tennis Court(s)
View Y/N Yes
Water Access Desc Public
View Mountain(s)
Roof Type Pitched,Tile
Present Use Residential
Porch Covered, Patio
Garage Yes
Private Pool Yes
Building
Lot Description 1/4 to 1 Acre Lot, Cul-De-Sac, Drip Irrigation/Bubblers, Desert Landscaping, Sprinklers In Rear, Irregular Lot, Landscaped, No Rear Neighbors, Rocks, Sprinklers Timer
Faces West
Story 1
Builder Name Del Webb
Sewer Public Sewer
Water Public
Construction Status Good Condition,Resale
Schools
Elementary Schools Vanderburg John C, Twitchell Neil C
Middle Schools Miller Bob
High Schools Coronado High
Others
HOA Name Sun City Mac Ranch
HOA Fee Include Association Management,Common Areas,Recreation Facilities,Reserve Fund,Security,Taxes
Senior Community Yes
Tax ID 178-29-410-039
Ownership Single Family Residential
Security Features Security System Owned,Controlled Access
Acceptable Financing Cash, Conventional, FHA, VA Loan
Listing Terms Cash, Conventional, FHA, VA Loan
Financing Conventional
Read Less Info
Want to know what your home might be worth? Contact us for a FREE valuation!

Our team is ready to help you sell your home for the highest possible price ASAP

Copyright 2025 of the Las Vegas REALTORS®. All rights reserved.
Bought with Cheri S Sacenti Coldwell Banker Premier
lindsey@lindseybutlerhomes.com
9420 W. Sahara Avenue # 100, Vegas, Nevada, 89117, United States






