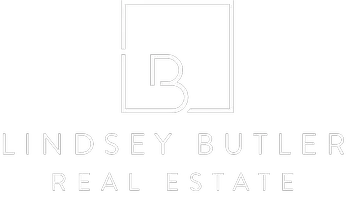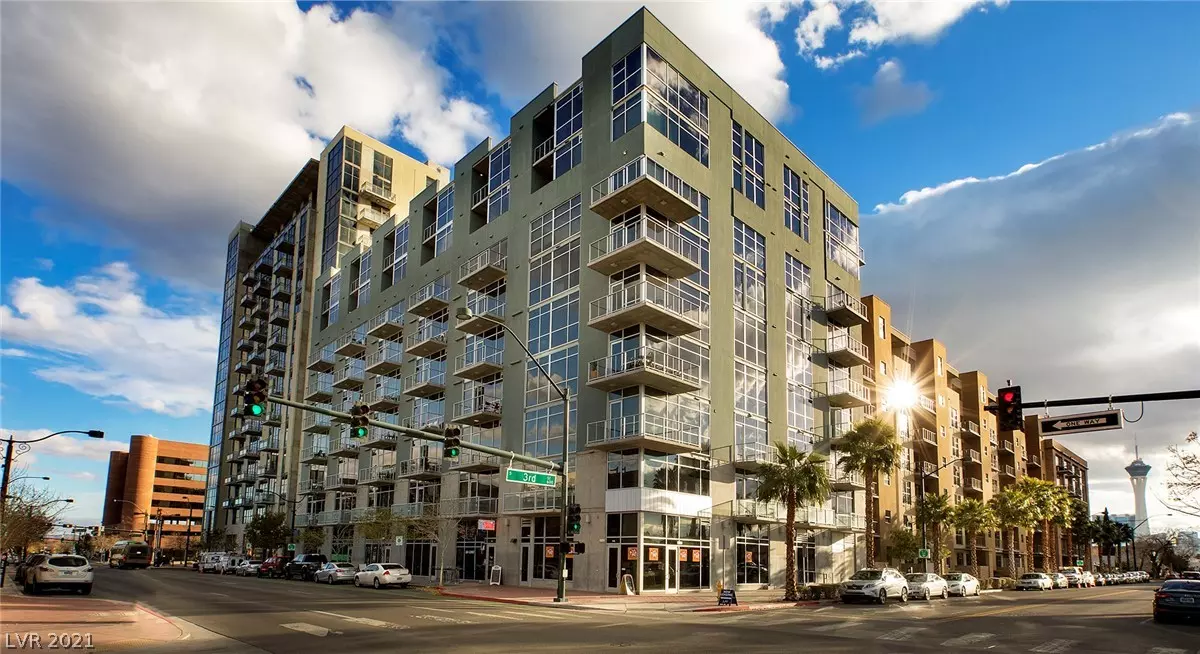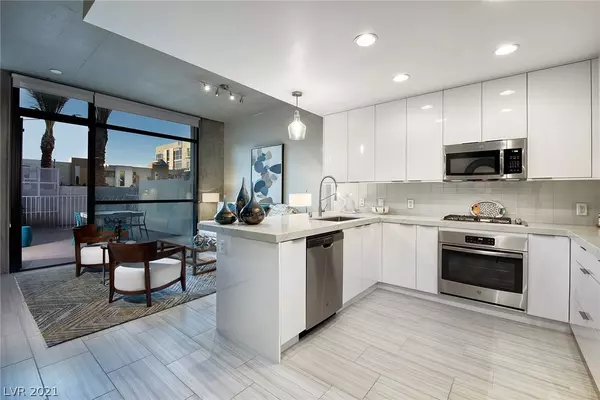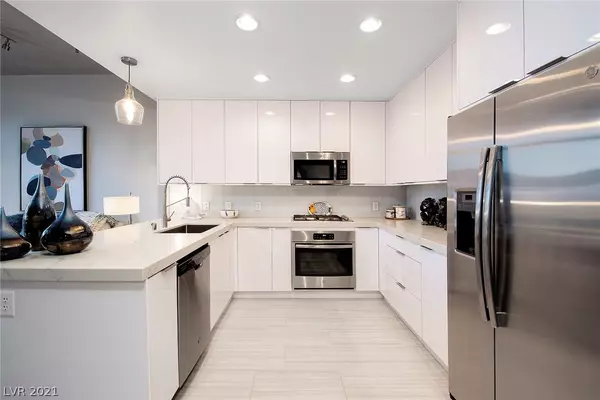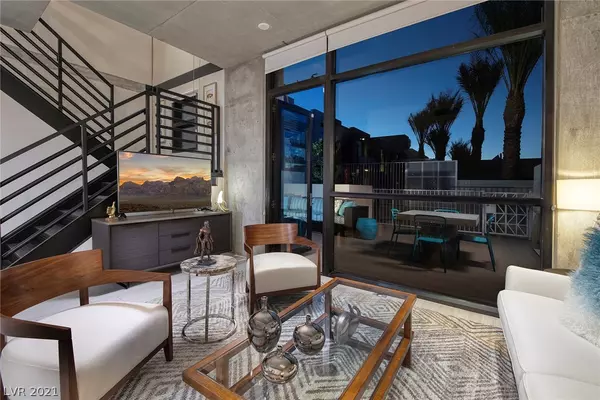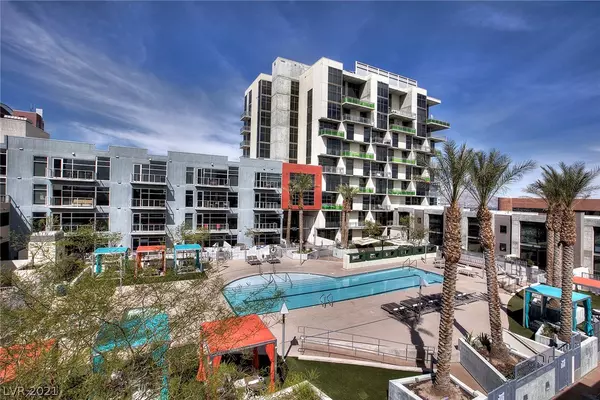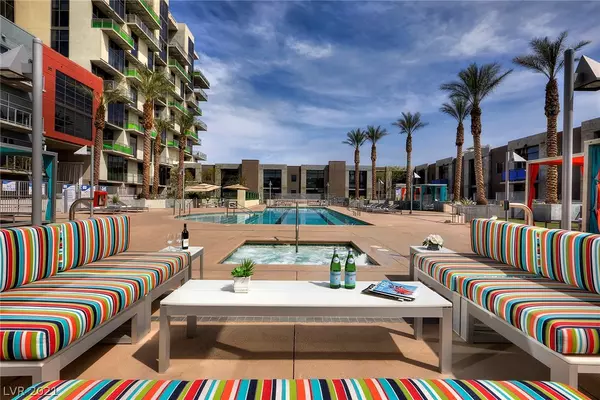$539,900
$539,900
For more information regarding the value of a property, please contact us for a free consultation.
2 Beds
3 Baths
1,491 SqFt
SOLD DATE : 05/28/2021
Key Details
Sold Price $539,900
Property Type Other Types
Listing Status Sold
Purchase Type For Sale
Square Footage 1,491 sqft
Price per Sqft $362
Subdivision Juhl
MLS Listing ID 2280804
Sold Date 05/28/21
Style High Rise,Loft
Bedrooms 2
Full Baths 2
Half Baths 1
Construction Status DECORATOR READY
HOA Fees $566/mo
HOA Y/N Yes
Originating Board GLVAR
Year Built 2008
Annual Tax Amount $909
Property Description
Penterrace Collection at Juhl! This home is currently under going complete renovation and will have new finishes. Live the life you deserve in a luxury Penterrace! One of a kind luxury two story 2BR/2.5BA penthouse-like loft overlooking our resort pool w/new artfully designed landscaping. Finishes include 10ft ceilings, soaring windows, huge closets & flex floor plan. Huge terrace extends the indoor/outdoor ambience offering a luscious backyard feel w/o upkeep. Privacy is maximized w/suites on separate levels. Primary suite feats. balcony, large BA w/double vanities, separate shower/tub, private WC & walk-in closet. Floor to ceiling windows offer tranquil views from every room. Amenities that surpass resort living include concierge, 24hr sec, fitness center, grilling stations, cabanas, vino deck w/ iconic strip views & more.
Location
State NV
County Clark County
Community Juhl Owners Assoc
Building/Complex Name JUHL
Interior
Interior Features Programmable Thermostat
Heating Central, Electric
Cooling Electric
Flooring Carpet, Hardwood, Tile
Furnishings Unfurnished
Window Features Insulated Windows,Low Emissivity Windows
Appliance Built-In Electric Oven, Dryer, Dishwasher, Gas Cooktop, Disposal, Microwave, Refrigerator, Washer
Laundry Electric Dryer Hookup, Laundry Closet
Exterior
Exterior Feature Fire Pit, Outdoor Living Area
Pool Association, Community
Community Features Pool
Utilities Available Cable Available, High Speed Internet Available
Amenities Available Business Center, Fitness Center, Media Room, Barbecue, Pool, Security, Concierge
View Y/N 1
View City, Mountain(s), Pool
Porch Terrace
Total Parking Spaces 2
Private Pool no
Building
Architectural Style High Rise, Loft
Structure Type Drywall
Construction Status DECORATOR READY
Schools
Elementary Schools Hollingsworth Howard, Hollingswoth Howard
Middle Schools Fremont John C.
High Schools Rancho
Others
Pets Allowed Size Limit, Yes
HOA Name Juhl Owners Assoc
HOA Fee Include Association Management,Gas,Maintenance Grounds,Security,Trash,Water
Tax ID 139-34-312-242
Security Features Closed Circuit Camera(s),Security Guard
Acceptable Financing Cash, Conventional, VA Loan
Listing Terms Cash, Conventional, VA Loan
Financing Conventional
Pets Allowed Size Limit, Yes
Read Less Info
Want to know what your home might be worth? Contact us for a FREE valuation!

Our team is ready to help you sell your home for the highest possible price ASAP

Copyright 2024 of the Las Vegas REALTORS®. All rights reserved.
Bought with Krystin Carter • RE/MAX Reliance

lindsey@lindseybutlerhomes.com
9420 W. Sahara Avenue # 100, Vegas, Nevada, 89117, United States
