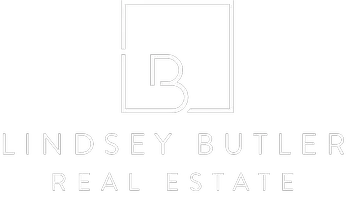$313,000
$299,900
4.4%For more information regarding the value of a property, please contact us for a free consultation.
2 Beds
2 Baths
1,156 SqFt
SOLD DATE : 04/13/2021
Key Details
Sold Price $313,000
Property Type Single Family Home
Sub Type Single Family Residence
Listing Status Sold
Purchase Type For Sale
Square Footage 1,156 sqft
Price per Sqft $270
Subdivision Montero
MLS Listing ID 2280877
Sold Date 04/13/21
Style One Story
Bedrooms 2
Full Baths 2
Construction Status Excellent,Resale
HOA Y/N No
Year Built 1992
Annual Tax Amount $1,313
Lot Size 6,098 Sqft
Acres 0.14
Property Sub-Type Single Family Residence
Property Description
This SINGLE-STORY home is ready for you! The GORGEOUS backyard is an entertainers dream featuring a LARGE Pool and Spa, TWO covered patios, a gas fire pit, artificial grass, brick pavers, and a freshly painted cool-deck! The storage unit outside could be remodeled into a casita. Primary bedroom is extremely spacious with tons of natural light. It features an ensuite with dual sinks, tub & shower, private door to the pool & spa, large front-facing window and vinyl flooring. The secondary bedroom is spacious with vinyl flooring and mirrored closet doors. Kitchen features stainless steel appliances and ample cabinet & counter space. All stainless steel appliances included plus washer & dryer! The exterior is freshly painted, featuring an extended width driveway and new solar panels. The living area has high ceilings, vinyl flooring and fireplace. The primary bedroom can be converted back into two bedrooms for a total of three bedrooms. Only home on the block with views of the mountains!
Location
State NV
County Clark County
Zoning Single Family
Direction Head North Coleman St from W From Alexander, turn right on Knoll Crest Ave, the a right on Mystic Canyon Ct
Rooms
Other Rooms Shed(s), Workshop
Interior
Interior Features Bedroom on Main Level, Ceiling Fan(s), Primary Downstairs
Heating Central, Gas, Solar
Cooling Central Air, Electric
Flooring Laminate, Tile
Fireplaces Number 1
Fireplaces Type Gas, Living Room
Furnishings Unfurnished
Fireplace Yes
Window Features Blinds
Appliance Dryer, Dishwasher, Disposal, Gas Range, Gas Water Heater, Microwave, Refrigerator, Water Heater, Washer
Laundry Gas Dryer Hookup, In Garage, Main Level
Exterior
Exterior Feature Patio, Private Yard, Shed
Parking Features Attached, Garage, Garage Door Opener, Inside Entrance, Storage
Garage Spaces 2.0
Fence Block, Back Yard
Pool Heated, In Ground, Private
Amenities Available None
View Y/N Yes
Water Access Desc Public
View Mountain(s)
Roof Type Tile
Porch Covered, Patio
Garage Yes
Private Pool Yes
Building
Lot Description Front Yard, Sprinklers In Rear, Sprinklers In Front, Synthetic Grass, < 1/4 Acre
Faces East
Story 1
Sewer Public Sewer
Water Public
Additional Building Shed(s), Workshop
Construction Status Excellent,Resale
Schools
Elementary Schools Priest Richard, Priest Richard
Middle Schools Swainston Theron
High Schools Cheyenne
Others
Senior Community No
Tax ID 139-05-814-041
Security Features Security System Leased
Acceptable Financing Cash, Conventional, FHA, VA Loan
Green/Energy Cert Solar
Listing Terms Cash, Conventional, FHA, VA Loan
Financing Cash
Read Less Info
Want to know what your home might be worth? Contact us for a FREE valuation!

Our team is ready to help you sell your home for the highest possible price ASAP

Copyright 2025 of the Las Vegas REALTORS®. All rights reserved.
Bought with Lindsey Butler Keller Williams Realty Las Vegas
lindsey@lindseybutlerhomes.com
9420 W. Sahara Avenue # 100, Vegas, Nevada, 89117, United States






