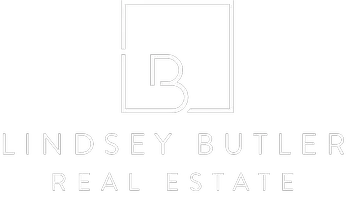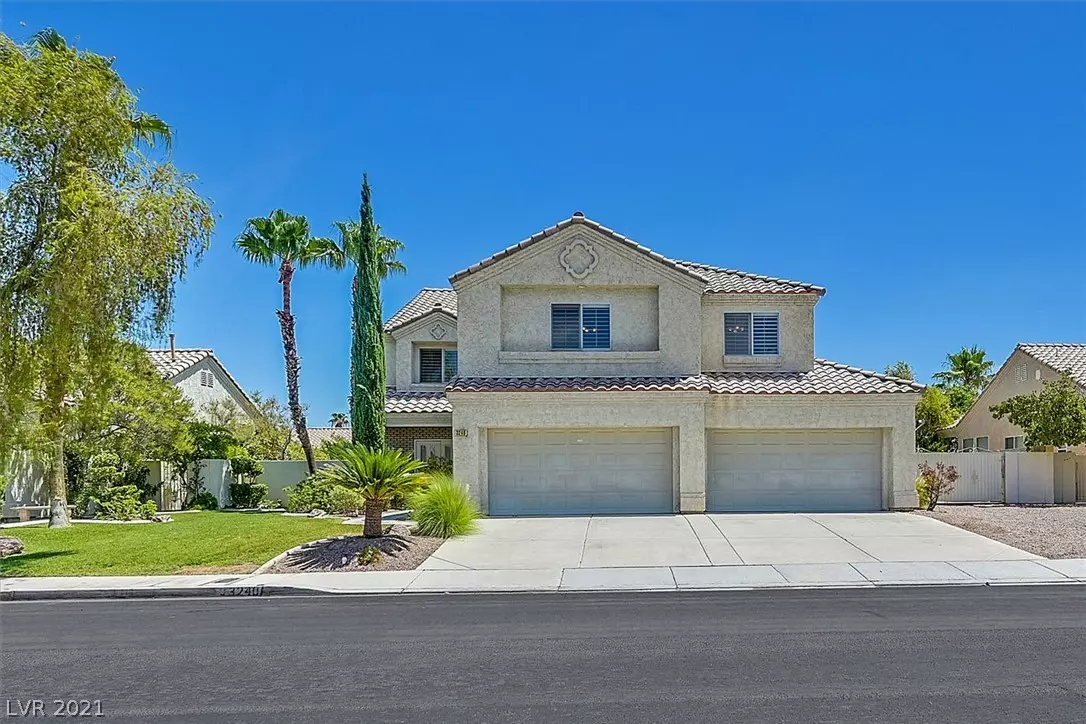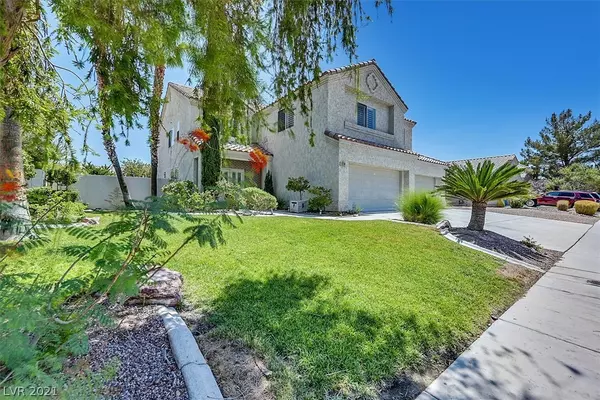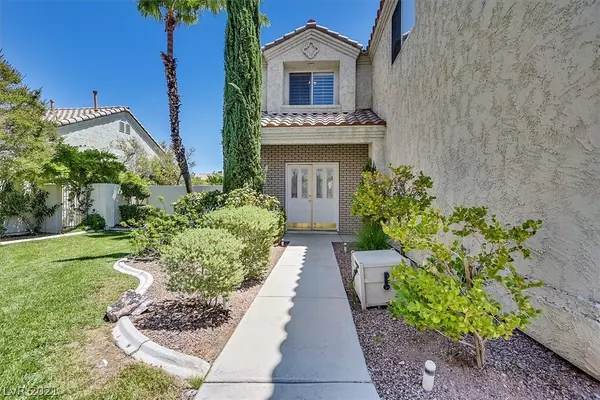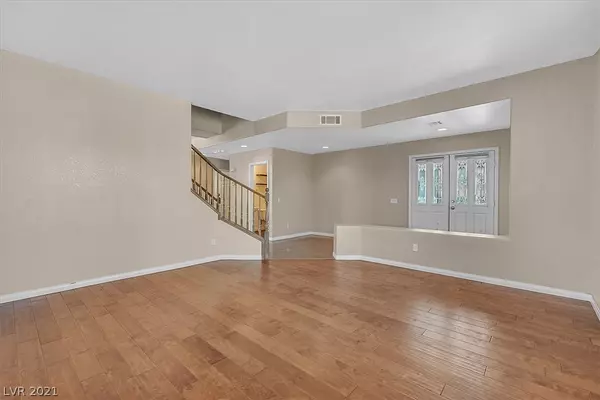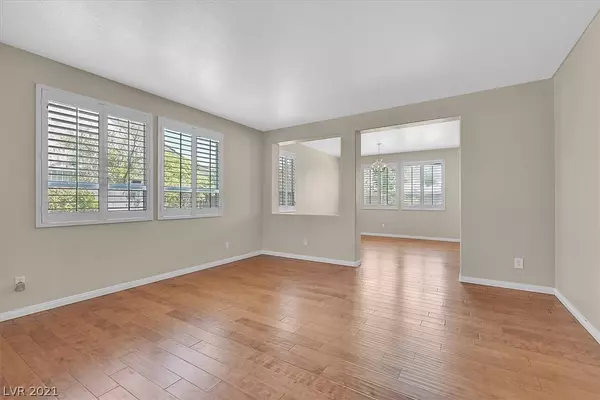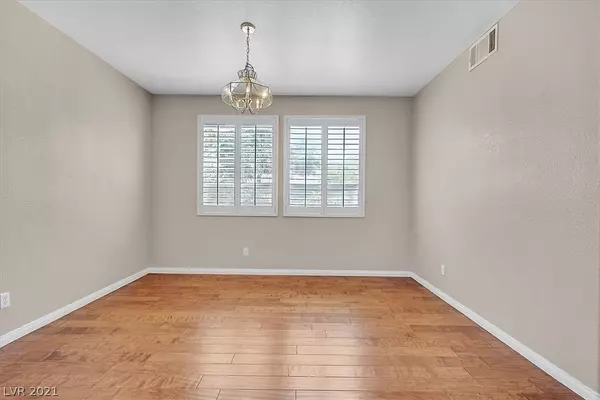$649,000
$659,000
1.5%For more information regarding the value of a property, please contact us for a free consultation.
4 Beds
3 Baths
3,503 SqFt
SOLD DATE : 09/22/2021
Key Details
Sold Price $649,000
Property Type Single Family Home
Sub Type Single Family Residence
Listing Status Sold
Purchase Type For Sale
Square Footage 3,503 sqft
Price per Sqft $185
Subdivision Wexford
MLS Listing ID 2322841
Sold Date 09/22/21
Style Two Story
Bedrooms 4
Full Baths 2
Half Baths 1
Construction Status RESALE
HOA Y/N No
Originating Board GLVAR
Year Built 1996
Annual Tax Amount $3,140
Lot Size 9,147 Sqft
Acres 0.21
Property Description
Amazing home over 3500 square feet. House features four bedrooms, separate Living & Family rooms plus a huge bonus room/loft upstairs, formal dining and more. Plenty of room to roam in this spacious gem! Upgrades include wood floors, plantation shutters, and ceiling fans in almost every room. Kitchen featuring a center island with gas cooktop, custom cabinets, extra large walk in pantry, granite counters, double oven, side by side fridge. You're right on time to make this unique home yours! Enjoy the sparkling pool among lush grounds. Landscaped professionally with grass front & back. Plenty of storage room in the, hard to find, 4 car garage for all the toys!
Location
State NV
County Clark County
Zoning Single Family
Body of Water Public
Interior
Interior Features Ceiling Fan(s), Window Treatments
Heating Central, Gas
Cooling Central Air, Electric
Flooring Carpet, Ceramic Tile, Hardwood
Fireplaces Number 1
Fireplaces Type Family Room, Gas
Furnishings Unfurnished
Window Features Blinds,Plantation Shutters
Appliance Built-In Gas Oven, Double Oven, Dryer, Dishwasher, Gas Cooktop, Disposal, Microwave, Refrigerator, Water Softener Owned, Washer
Laundry Cabinets, Gas Dryer Hookup, Main Level, Laundry Room, Sink
Exterior
Exterior Feature Patio, Private Yard
Parking Features Attached, Garage, Garage Door Opener, Inside Entrance, Storage
Garage Spaces 4.0
Fence Block, Back Yard
Pool In Ground, Private
Utilities Available Underground Utilities
Amenities Available None
View None
Roof Type Tile
Porch Patio
Garage 1
Private Pool yes
Building
Lot Description Back Yard, Front Yard, Sprinklers In Rear, Sprinklers In Front, < 1/4 Acre
Faces West
Story 2
Sewer Public Sewer
Water Public
Architectural Style Two Story
Structure Type Frame,Stucco
Construction Status RESALE
Schools
Elementary Schools Gray Guild R, Gray Guild R
Middle Schools Guinn Kenny C.
High Schools Bonanza
Others
Tax ID 163-11-410-019
Acceptable Financing Cash, Conventional
Listing Terms Cash, Conventional
Financing Other
Read Less Info
Want to know what your home might be worth? Contact us for a FREE valuation!

Our team is ready to help you sell your home for the highest possible price ASAP

Copyright 2024 of the Las Vegas REALTORS®. All rights reserved.
Bought with To Kim • Barrett & Co, Inc

lindsey@lindseybutlerhomes.com
9420 W. Sahara Avenue # 100, Vegas, Nevada, 89117, United States
