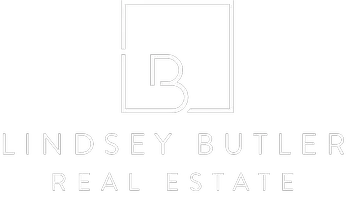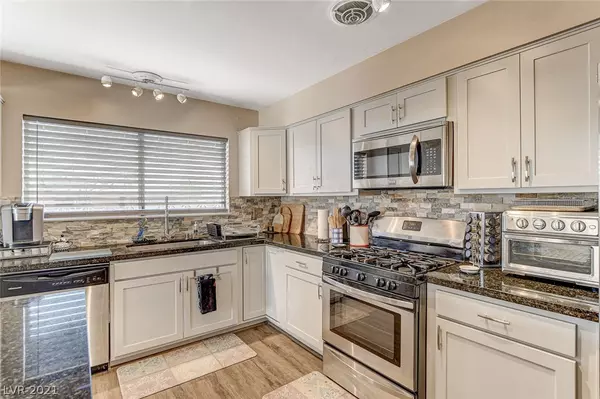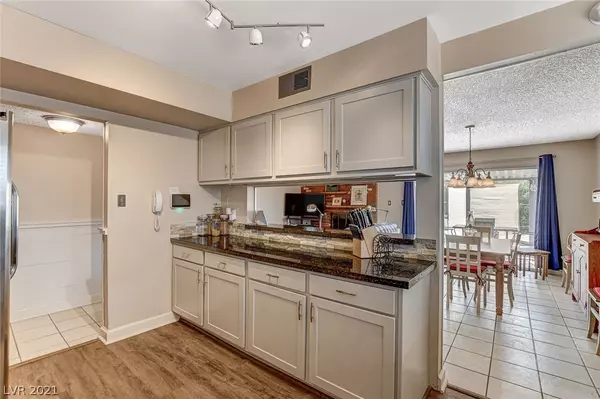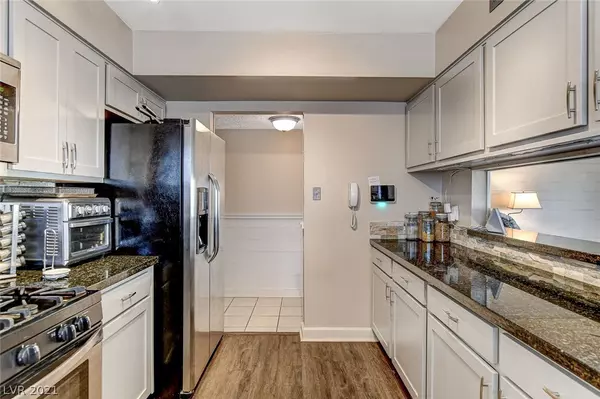$388,000
$375,000
3.5%For more information regarding the value of a property, please contact us for a free consultation.
4 Beds
2 Baths
1,895 SqFt
SOLD DATE : 08/06/2021
Key Details
Sold Price $388,000
Property Type Single Family Home
Sub Type Single Family Residence
Listing Status Sold
Purchase Type For Sale
Square Footage 1,895 sqft
Price per Sqft $204
Subdivision Charleston Rainbow
MLS Listing ID 2314186
Sold Date 08/06/21
Style One and One Half Story
Bedrooms 4
Full Baths 2
Construction Status RESALE
HOA Y/N No
Originating Board GLVAR
Year Built 1972
Annual Tax Amount $1,275
Lot Size 7,405 Sqft
Acres 0.17
Property Description
WOW! Pride in ownership! Check out this RENOVATED gem ready for you to move-in! Corner Lot and no HOA! NEW Flooring throughout, NEW Paint throughout- interior AND exterior, Newer Water Heater, Newer ROOF, Newer Washer & Dryer, Newer Front AND Back Landscaping! Private primary bedroom on the main floor featuring a newer ensuite with granite countertops. The family room features a NEW shiplap wall, wood-burning fireplace and door to the backyard. Kitchen features gray cabinets, NEW granite countertops, NEW gorgeous stainless steel appliances, nook and breakfast bar. Upstairs boasts three-bedrooms, built-in storage and a large full bathroom! The HUGE fully-fenced backyard features a sparkling POOL, covered patio and two sun decks! All appliances, some interior furniture and some patio furniture to convey with the home! Don't wait- This one won't last long- Call today!
Location
State NV
County Clark County
Zoning Single Family
Body of Water Public
Interior
Interior Features Ceiling Fan(s), Primary Downstairs, Window Treatments
Heating Central, Gas
Cooling Central Air, Electric, 2 Units
Flooring Carpet, Laminate, Linoleum, Tile, Vinyl
Fireplaces Number 1
Fireplaces Type Family Room, Wood Burning
Furnishings Unfurnished
Window Features Blinds,Window Treatments
Appliance Dryer, Dishwasher, Disposal, Gas Range, Microwave, Refrigerator, Water Softener Owned, Water Heater, Washer
Laundry Gas Dryer Hookup, In Garage, Main Level
Exterior
Exterior Feature Porch, Patio, Private Yard, Awning(s)
Parking Features Attached, Garage, Garage Door Opener
Garage Spaces 2.0
Fence Block, Back Yard
Pool Solar Heat
Utilities Available Underground Utilities
Amenities Available None
View Y/N 1
View Strip View
Roof Type Composition,Shingle
Street Surface Paved
Porch Covered, Patio, Porch
Private Pool yes
Building
Lot Description Corner Lot, Desert Landscaping, Sprinklers In Rear, Landscaped, < 1/4 Acre
Faces East
Sewer Public Sewer
Water Public
Level or Stories One and One Half
Construction Status RESALE
Schools
Elementary Schools Smith Helen, Smith Helen
Middle Schools Johnson Walter
High Schools Bonanza
Others
Tax ID 138-34-311-008
Acceptable Financing Cash, Conventional, FHA, VA Loan
Listing Terms Cash, Conventional, FHA, VA Loan
Financing Conventional
Read Less Info
Want to know what your home might be worth? Contact us for a FREE valuation!

Our team is ready to help you sell your home for the highest possible price ASAP

Copyright 2024 of the Las Vegas REALTORS®. All rights reserved.
Bought with Christi Stigler • 1RealEstate Agency

lindsey@lindseybutlerhomes.com
9420 W. Sahara Avenue # 100, Vegas, Nevada, 89117, United States






