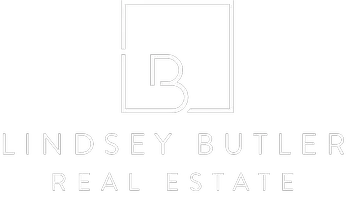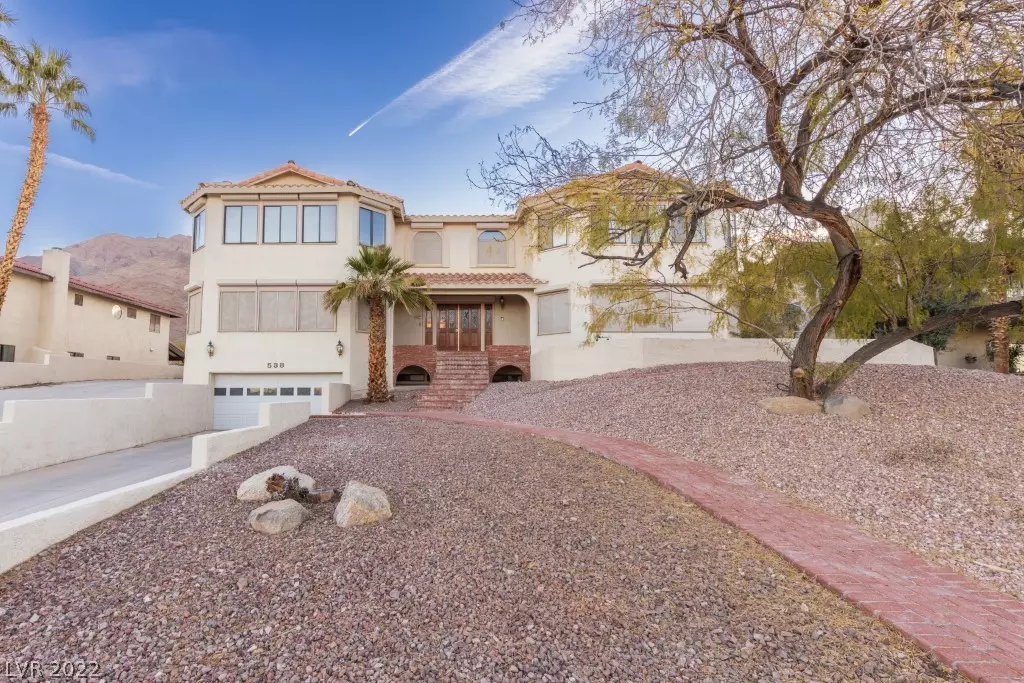$695,000
$795,000
12.6%For more information regarding the value of a property, please contact us for a free consultation.
5 Beds
6 Baths
6,868 SqFt
SOLD DATE : 11/07/2022
Key Details
Sold Price $695,000
Property Type Single Family Home
Sub Type Single Family Residence
Listing Status Sold
Purchase Type For Sale
Square Footage 6,868 sqft
Price per Sqft $101
Subdivision Hollywood Vegas Inc Estate Tr
MLS Listing ID 2376467
Sold Date 11/07/22
Style Two Story,Custom
Bedrooms 5
Full Baths 3
Half Baths 1
Three Quarter Bath 2
Construction Status RESALE
HOA Y/N No
Originating Board GLVAR
Year Built 1989
Annual Tax Amount $4,859
Lot Size 0.460 Acres
Acres 0.46
Property Description
HUGE PRICE REDUCTION!! Unbelievable views of the city, Strip, and mountains! Huge rooms, 3 woodburning fireplaces throughout this Sunrise Mountain custom. The kitchen and bathrooms have been updated as well. There are rolling shutters on west
windows. Primary bedroom has windows with city and Strip views plus a balcony off the east. There are so many
surprising spaces available in this wonderful home that is now ready for a new owner to make memories. Plenty of
room in the rear yard for lots of options and there is a huge covered patio that overlooks it all. Family room off
kitchen is plumbed for wet bar. Den/Office/Study is 15x12 plus a 3/4 bath and is off of garage in basement.
Location
State NV
County Clark County
Zoning Single Family
Body of Water Public
Interior
Interior Features Ceiling Fan(s), Window Treatments
Heating Central, Electric, Multiple Heating Units, Zoned
Cooling Central Air, Electric, Refrigerated, 2 Units
Flooring Carpet, Ceramic Tile, Laminate
Fireplaces Number 3
Fireplaces Type Family Room, Living Room, Primary Bedroom, Wood Burning
Furnishings Unfurnished
Window Features Blinds,Tinted Windows,Window Treatments
Appliance Built-In Electric Oven, Double Oven, Dryer, Dishwasher, Electric Cooktop, Disposal, Refrigerator, Water Softener Owned, Wine Refrigerator, Washer
Laundry Cabinets, Electric Dryer Hookup, Laundry Room, Sink, Upper Level
Exterior
Exterior Feature Balcony, Private Yard, Sprinkler/Irrigation
Parking Features Attached, Finished Garage, Garage, Garage Door Opener, Inside Entrance
Garage Spaces 2.0
Fence Block, Back Yard
Pool None
Utilities Available Cable Available, Electricity Available, Septic Available
Amenities Available None
View Y/N 1
View City, Mountain(s), Strip View
Roof Type Pitched,Tile
Street Surface Paved
Porch Balcony
Garage 1
Private Pool no
Building
Lot Description 1/4 to 1 Acre Lot, Drip Irrigation/Bubblers, Desert Landscaping, Landscaped, Rocks
Faces West
Story 2
Sewer Septic Tank
Water Public
Architectural Style Two Story, Custom
Structure Type Frame,Stucco
Construction Status RESALE
Schools
Elementary Schools Iverson Mervin, Iverson Mervin
Middle Schools Harney Kathleen & Tim
High Schools Las Vegas
Others
Tax ID 140-35-210-058
Acceptable Financing Cash, Conventional
Listing Terms Cash, Conventional
Financing Cash
Read Less Info
Want to know what your home might be worth? Contact us for a FREE valuation!

Our team is ready to help you sell your home for the highest possible price ASAP

Copyright 2024 of the Las Vegas REALTORS®. All rights reserved.
Bought with Catherine Hyde • Simply Vegas

lindsey@lindseybutlerhomes.com
9420 W. Sahara Avenue # 100, Vegas, Nevada, 89117, United States






