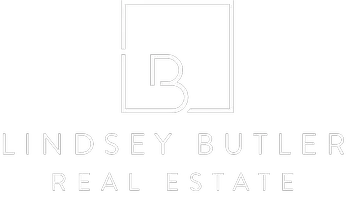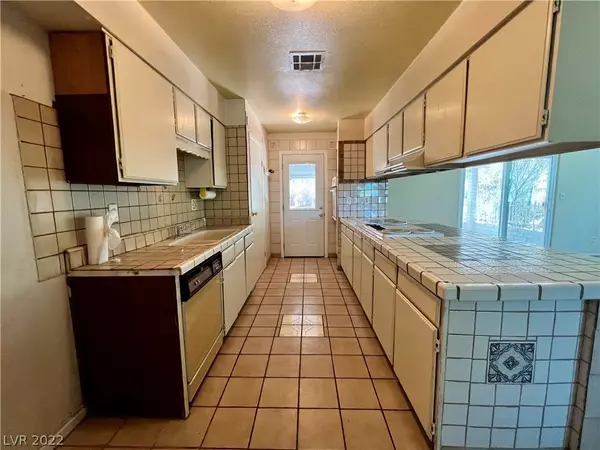$428,000
$425,000
0.7%For more information regarding the value of a property, please contact us for a free consultation.
4 Beds
2 Baths
1,740 SqFt
SOLD DATE : 09/06/2022
Key Details
Sold Price $428,000
Property Type Single Family Home
Sub Type Single Family Residence
Listing Status Sold
Purchase Type For Sale
Square Footage 1,740 sqft
Price per Sqft $245
Subdivision Hollywood Vegas Inc Estate Tr
MLS Listing ID 2402029
Sold Date 09/06/22
Style One Story,Custom
Bedrooms 4
Full Baths 2
Construction Status RESALE
HOA Y/N No
Originating Board GLVAR
Year Built 1974
Annual Tax Amount $982
Lot Size 0.470 Acres
Acres 0.47
Property Description
Large Lot Oasis! This custom home at the base of Sunrise Mountain in the Hollywood Vegas Estates community is the perfect retreat! The property is on a large half acre lot with two car/RV gated entrances off Stewart. New carpet and LVP in primary bath and has all upgraded windows, doors, and sliding glass doors featuring dual pane-energy efficient windows with TINT that helps the home stay FROSTY COOL! The Property has a detached garage with its own gated driveway and entrance. There is a ton of space to store and work on your toys, camper, trailers, and boats! The main living space has a large great room complete with a fireplace and open to the kitchen which has a dining nook/peninsula along with built in oven and microwave and electric cooktop. Comes with washer, dryer, and dishwasher. Very quiet inside, home has great mountain and strip views and close to Lake Mead, Las Vegas LDS Temple, and more!
Location
State NV
County Clark County
Zoning Horses Permitted,Single Family
Body of Water Public
Rooms
Other Rooms Greenhouse, Outbuilding, Shed(s), Workshop
Interior
Interior Features Bedroom on Main Level, Primary Downstairs, Pot Rack
Heating Central, Electric
Cooling Central Air, Electric
Flooring Carpet, Linoleum, Vinyl
Fireplaces Number 1
Fireplaces Type Great Room, Multi-Sided
Furnishings Unfurnished
Window Features Double Pane Windows,Low-Emissivity Windows,Tinted Windows
Appliance Built-In Electric Oven, Dryer, Dishwasher, Electric Cooktop, Electric Water Heater, Disposal, Microwave, Washer
Laundry Electric Dryer Hookup, Laundry Closet, Laundry Room
Exterior
Exterior Feature Built-in Barbecue, Barbecue, Courtyard, Out Building(s), Private Yard, Shed
Parking Features Detached Carport, Detached, Garage, Open, Private, RV Potential, RV Gated, RV Access/Parking, RV Covered, RV Paved, Storage, Workshop in Garage
Garage Spaces 3.0
Carport Spaces 1
Parking On Site 1
Fence Block, Chain Link, Full, RV Gate, Wrought Iron
Pool None
Utilities Available Above Ground Utilities, Septic Available
Amenities Available None
View Y/N 1
View City, Mountain(s), Strip View
Roof Type Metal
Garage 1
Private Pool no
Building
Lot Description 1/4 to 1 Acre Lot, Desert Landscaping, Landscaped, Rocks
Faces West
Story 1
Sewer Septic Tank
Water Public
Architectural Style One Story, Custom
Structure Type Frame,Stucco,Drywall
Construction Status RESALE
Schools
Elementary Schools Iverson Mervin, Iverson Mervin
Middle Schools Harney Kathleen & Tim
High Schools Las Vegas
Others
Tax ID 140-35-210-090
Security Features Controlled Access
Acceptable Financing Cash, Conventional, 1031 Exchange, FHA, VA Loan
Horse Property 1
Listing Terms Cash, Conventional, 1031 Exchange, FHA, VA Loan
Financing FHA
Read Less Info
Want to know what your home might be worth? Contact us for a FREE valuation!

Our team is ready to help you sell your home for the highest possible price ASAP

Copyright 2024 of the Las Vegas REALTORS®. All rights reserved.
Bought with Michel Pedraza • United Realty Group

lindsey@lindseybutlerhomes.com
9420 W. Sahara Avenue # 100, Vegas, Nevada, 89117, United States






