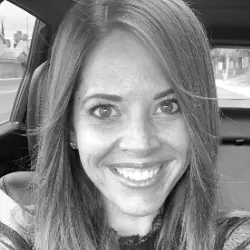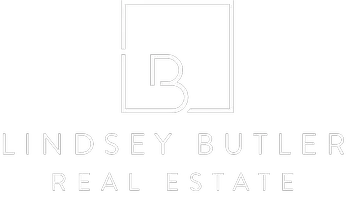$560,000
$560,000
For more information regarding the value of a property, please contact us for a free consultation.
3 Beds
3 Baths
2,500 SqFt
SOLD DATE : 02/22/2023
Key Details
Sold Price $560,000
Property Type Single Family Home
Sub Type Single Family Residence
Listing Status Sold
Purchase Type For Sale
Square Footage 2,500 sqft
Price per Sqft $224
Subdivision Paradise Palms
MLS Listing ID 2464531
Sold Date 02/22/23
Style One Story
Bedrooms 3
Full Baths 3
Construction Status Good Condition,Resale
HOA Y/N No
Year Built 1963
Annual Tax Amount $1,668
Lot Size 0.300 Acres
Acres 0.3
Property Sub-Type Single Family Residence
Property Description
Step back in time to Vintage Vegas days of retro cool in Historical Paradise Palms. 2,500 sq.ft. 3 bed/3 bath located on 1/3 acre, corner of a cul-de-sac, circular driveway, 2 car garage, pool+spa backyard oasis! Enter through a semi-private enclosed atrium featuring the original stone block wall. Step into the foyer w/ 11' tall ceilings, ceiling to floor windows, skylights and french doors. Proceed ahead into the living room offering a built in media center, fireplace + 2 sets of sliding glass doors leading to the private backyard. Primary room includes: 3 closets, linen closet, on suite bath: double sink vanity, bidet, sunken roman tub & skylights. Across the foyer, bedrooms 2 & 3 are flaked on either side of the guest bathroom. The kitchen offers tall ceilings, exposed beams, expansive views of the back yard oasis, large 16'x48' pool, spa, covered patio, complete with outdoor pool bathroom. No HOA. Close community + monthly events. The house has been featured in several movies!
Location
State NV
County Clark
Zoning Single Family
Direction From Maryland Parkway and Desert inn go East on Desert Inn, right on Seneca Dr and take first right onto Dakota Way. House will be the first on the left.
Interior
Interior Features Atrium, Bedroom on Main Level, Ceiling Fan(s), Primary Downstairs, Skylights, Window Treatments, Programmable Thermostat
Heating Electric, Multiple Heating Units, Wood, Zoned
Cooling Central Air, Electric, 2 Units
Flooring Carpet, Concrete, Linoleum, Tile, Vinyl
Fireplaces Number 1
Fireplaces Type Living Room, Wood Burning
Furnishings Unfurnished
Fireplace Yes
Window Features Blinds,Double Pane Windows,Drapes,Skylight(s)
Appliance Built-In Electric Oven, Dryer, Dishwasher, Electric Cooktop, Electric Water Heater, Disposal, Microwave, Refrigerator, Water Heater, Washer
Laundry Electric Dryer Hookup, In Garage, Main Level
Exterior
Exterior Feature Circular Driveway, Courtyard, Porch, Patio, Private Yard
Parking Features Attached, Exterior Access Door, Garage, Garage Door Opener, Private
Garage Spaces 2.0
Fence Block, Back Yard
Pool In Ground, Private, Pool/Spa Combo
Utilities Available Above Ground Utilities, Electricity Available
Amenities Available None
View Y/N Yes
Water Access Desc Community/Coop,Shared Well
View City
Roof Type Composition,Shingle
Porch Covered, Enclosed, Patio, Porch
Garage Yes
Private Pool Yes
Building
Lot Description 1/4 to 1 Acre Lot, Corner Lot, Cul-De-Sac, Desert Landscaping, Fruit Trees, Landscaped, Rocks
Faces North
Story 1
Sewer Public Sewer
Water Community/Coop, Shared Well
Construction Status Good Condition,Resale
Schools
Elementary Schools Thomas, Ruby S., Thomas, Ruby S.
Middle Schools Orr William E.
High Schools Valley
Others
Senior Community No
Tax ID 162-14-510-018
Ownership Single Family Residential
Security Features Security System Leased
Acceptable Financing Cash, Conventional, FHA, VA Loan
Listing Terms Cash, Conventional, FHA, VA Loan
Financing Conventional
Read Less Info
Want to know what your home might be worth? Contact us for a FREE valuation!

Our team is ready to help you sell your home for the highest possible price ASAP

Copyright 2025 of the Las Vegas REALTORS®. All rights reserved.
Bought with Cameron Laidlaw Keller Williams Realty Las Veg
lindsey@lindseybutlerhomes.com
9420 W. Sahara Avenue # 100, Vegas, Nevada, 89117, United States

