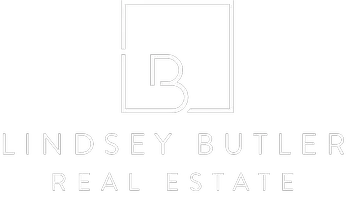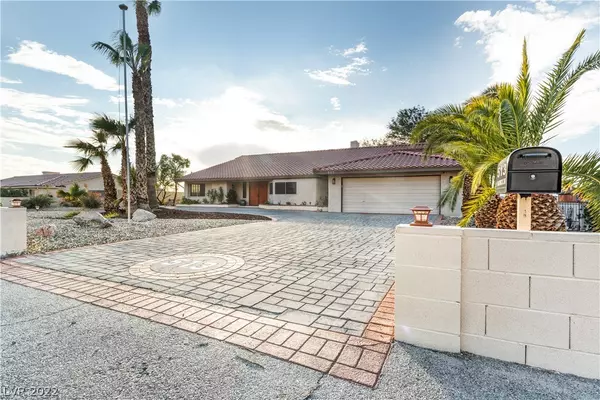$611,000
$625,000
2.2%For more information regarding the value of a property, please contact us for a free consultation.
3 Beds
3 Baths
3,112 SqFt
SOLD DATE : 04/03/2023
Key Details
Sold Price $611,000
Property Type Single Family Home
Sub Type Single Family Residence
Listing Status Sold
Purchase Type For Sale
Square Footage 3,112 sqft
Price per Sqft $196
Subdivision Hollywood Vegas Inc Estate Tr
MLS Listing ID 2449248
Sold Date 04/03/23
Style One Story
Bedrooms 3
Full Baths 3
Construction Status RESALE
HOA Y/N No
Originating Board GLVAR
Year Built 1983
Annual Tax Amount $2,587
Lot Size 0.470 Acres
Acres 0.47
Property Description
Unbelievable views of the city, Strip, and mountains all from the family room and back yard! Huge rooms, woodburning fireplace connected to the family room and primary bedroom. Fabulous back yard pool. Well maintained throughout the home. Beautiful, finished, backyard with views of the city. ***seller offering up to $10,000 credit to buyer***
Location
State NV
County Clark County
Zoning Single Family
Body of Water Public
Rooms
Other Rooms Shed(s)
Interior
Interior Features Bedroom on Main Level, Ceiling Fan(s), Handicap Access, Primary Downstairs, Window Treatments, Programmable Thermostat
Heating Central, Electric, Multiple Heating Units
Cooling Central Air, Electric, 2 Units
Flooring Carpet, Ceramic Tile
Fireplaces Number 1
Fireplaces Type Bedroom, Family Room, Multi-Sided, Wood Burning
Furnishings Unfurnished
Window Features Blinds,Drapes,Window Treatments
Appliance Built-In Electric Oven, Electric Cooktop, Electric Water Heater, Disposal, Microwave
Laundry Electric Dryer Hookup, Main Level, Laundry Room
Exterior
Exterior Feature Circular Driveway, Patio, Private Yard, Shed, Sprinkler/Irrigation
Parking Features Attached, Garage
Garage Spaces 2.0
Fence Block, Back Yard, Wrought Iron
Pool Fenced, In Ground, Private
Utilities Available Cable Available, Electricity Available, Septic Available
Amenities Available None
View Y/N 1
View City, Strip View
Roof Type Tile
Porch Covered, Patio
Garage 1
Private Pool yes
Building
Lot Description 1/4 to 1 Acre Lot, Drip Irrigation/Bubblers, Garden, Landscaped, Rocks, Synthetic Grass, Sprinklers Timer
Faces East
Story 1
Sewer Septic Tank
Water Public
Level or Stories One
Structure Type Drywall
Construction Status RESALE
Schools
Elementary Schools Iverson, Mervin, Iverson, Mervin
Middle Schools Harney Kathleen & Tim
High Schools Las Vegas
Others
Tax ID 140-35-210-039
Security Features Security System Owned
Acceptable Financing Cash, Conventional, FHA, VA Loan
Listing Terms Cash, Conventional, FHA, VA Loan
Financing Conventional
Read Less Info
Want to know what your home might be worth? Contact us for a FREE valuation!

Our team is ready to help you sell your home for the highest possible price ASAP

Copyright 2024 of the Las Vegas REALTORS®. All rights reserved.
Bought with Shawn R Baseleon • Centurion Management Services

lindsey@lindseybutlerhomes.com
9420 W. Sahara Avenue # 100, Vegas, Nevada, 89117, United States






