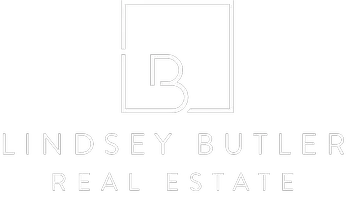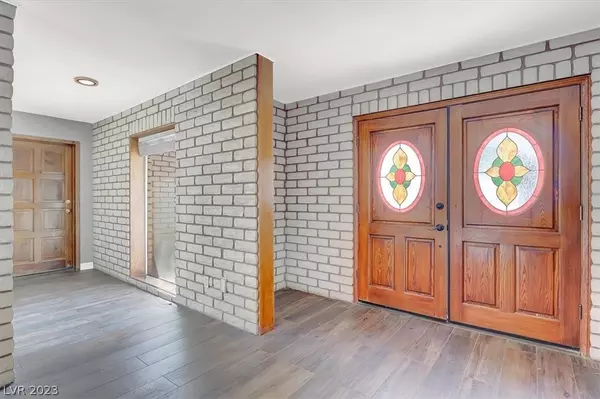$600,000
$650,000
7.7%For more information regarding the value of a property, please contact us for a free consultation.
3 Beds
3 Baths
3,206 SqFt
SOLD DATE : 04/03/2023
Key Details
Sold Price $600,000
Property Type Single Family Home
Sub Type Single Family Residence
Listing Status Sold
Purchase Type For Sale
Square Footage 3,206 sqft
Price per Sqft $187
Subdivision Hollywood Vegas Inc Estate Tr
MLS Listing ID 2474578
Sold Date 04/03/23
Style Two Story,Custom
Bedrooms 3
Full Baths 2
Half Baths 1
Construction Status RESALE
HOA Y/N No
Originating Board GLVAR
Year Built 1980
Annual Tax Amount $2,599
Lot Size 0.460 Acres
Acres 0.46
Property Description
Welcome home to spectacular views of Vegas from the front yard, oversized balconies and the gated courtyard. Situated on a raised, oversized, corner lot spanning 0.46 acres. NO HOA! 10 clear security cameras from Smart Vivint Security Alarm with 2 way communication. Floor to ceiling windows with brick wall accents, fresh paint and LTW flooring. Bright galley kitchen, granite counter tops, soft close cabinets, and a large walk in pantry. Beautiful wood beams accent both living spaces with wood burning fire places. Owner’s suite w/ soak tub, sitting area, large W/I closet and his closet. Secondary bedrooms 2 & 3 separated by Jack and Jill bath with double vanity. 3rd bdrm w/ fireplace and french door exit to backyard oasis. Huge outdoor shed area and firepit. Heated pool with beach-like entry, jacuzzi, waterfall, sport court and outdoor BBQ dining area! 2 car garage, large driveway and the lot features additional prk for RV/toys, private septic sewer.
Location
State NV
County Clark County
Zoning Single Family
Body of Water Public
Rooms
Other Rooms Shed(s)
Interior
Interior Features Bedroom on Main Level, Ceiling Fan(s), Window Treatments
Heating Central, Gas, Wood
Cooling Central Air, Electric
Flooring Hardwood, Laminate
Fireplaces Number 3
Fireplaces Type Bedroom, Family Room, Living Room, Wood Burning
Furnishings Partially
Window Features Blinds,Drapes,Insulated Windows,Plantation Shutters,Window Treatments
Appliance Dishwasher, Gas Cooktop, Disposal, Gas Range, Microwave, Refrigerator
Laundry Gas Dryer Hookup, Main Level, Laundry Room
Exterior
Exterior Feature Built-in Barbecue, Balcony, Barbecue, Courtyard, Patio, Private Yard, Shed, Tennis Court(s), Sprinkler/Irrigation
Parking Features Attached, Detached Carport, Garage, Garage Door Opener, Inside Entrance, RV Gated, RV Access/Parking, RV Paved, Shelves
Garage Spaces 2.0
Carport Spaces 2
Fence Brick, Full, RV Gate, Wrought Iron
Pool In Ground, Private, Pool/Spa Combo, Waterfall
Utilities Available Underground Utilities, Septic Available
Amenities Available None
View Y/N 1
View City, Mountain(s)
Roof Type Tile
Handicap Access Accessible Kitchen Appliances, Grab Bars, Low Cabinetry, Low Threshold Shower, Accessibility Features
Porch Balcony, Covered, Patio
Garage 1
Private Pool yes
Building
Lot Description 1/4 to 1 Acre Lot, Corner Lot, Drip Irrigation/Bubblers, Desert Landscaping, Landscaped, Rocks
Faces West
Story 2
Foundation Permanent
Sewer Septic Tank
Water Public
Structure Type Brick
Construction Status RESALE
Schools
Elementary Schools Iverson, Mervin, Iverson, Mervin
Middle Schools Harney Kathleen & Tim
High Schools Las Vegas
Others
Tax ID 140-35-210-082
Security Features Prewired
Acceptable Financing Cash, Conventional, FHA, VA Loan
Listing Terms Cash, Conventional, FHA, VA Loan
Financing Other
Read Less Info
Want to know what your home might be worth? Contact us for a FREE valuation!

Our team is ready to help you sell your home for the highest possible price ASAP

Copyright 2024 of the Las Vegas REALTORS®. All rights reserved.
Bought with Yaniz Beltran • eXp Realty

lindsey@lindseybutlerhomes.com
9420 W. Sahara Avenue # 100, Vegas, Nevada, 89117, United States






