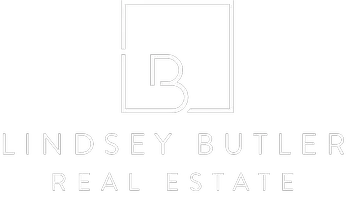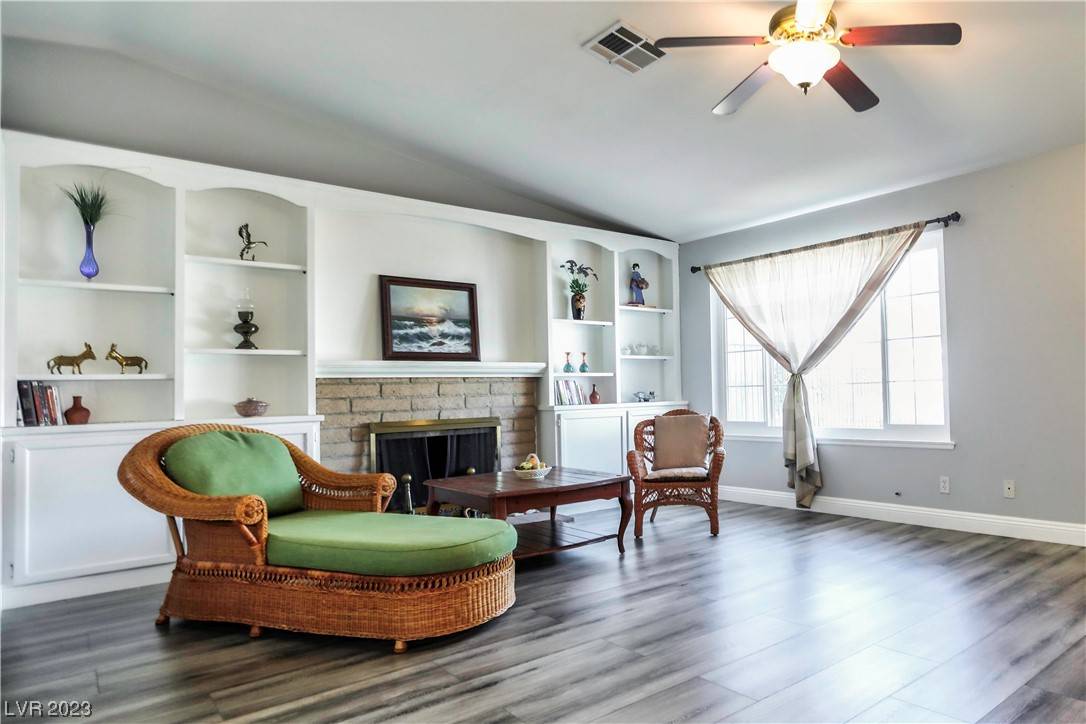$427,000
$431,900
1.1%For more information regarding the value of a property, please contact us for a free consultation.
4 Beds
2 Baths
1,470 SqFt
SOLD DATE : 05/04/2023
Key Details
Sold Price $427,000
Property Type Single Family Home
Sub Type Single Family Residence
Listing Status Sold
Purchase Type For Sale
Square Footage 1,470 sqft
Price per Sqft $290
Subdivision Casa Linda #4E
MLS Listing ID 2488845
Sold Date 05/04/23
Style One Story
Bedrooms 4
Full Baths 1
Three Quarter Bath 1
Construction Status Excellent,Resale
HOA Y/N No
Year Built 1976
Annual Tax Amount $1,289
Lot Size 6,098 Sqft
Acres 0.14
Property Sub-Type Single Family Residence
Property Description
LOCATION MEETS BEAUTY - this house is pristine and move-in ready! The roof was re-done five years ago, pool re-plastered and painted this past summer, there's a covered patio with desert landscaping in the backyard, beautiful front yard, spacious two-car garage, driveway for two friends' cars, beautiful vinyl plank flooring throughout all the rooms along with ceiling fans and lights throughout. The kitchen has a granite countertop, easy-to-clean induction stovetop, still protected by the blue tint over stainless steel, hood above stove, stainless steel also protected by white film, access to backyard, 4" baseboards for a luxurious feel, and the primary bathroom is en suite. Oh, and there's no HOA!
Location
State NV
County Clark
Zoning Single Family
Direction 15 freeway, exit Spring Mountain Rd West, left on Torrey Pines, right on Casa Linda, left on Tempe, follow til it turns to Baywood, house on left, 6563.
Interior
Interior Features Bedroom on Main Level, Primary Downstairs, Window Treatments, Programmable Thermostat
Heating Central, Electric
Cooling Electric
Flooring Linoleum, Vinyl
Fireplaces Number 1
Fireplaces Type Family Room, Gas
Furnishings Unfurnished
Fireplace Yes
Window Features Window Treatments
Appliance Dishwasher, Electric Cooktop, Disposal, Water Heater
Laundry Electric Dryer Hookup, Gas Dryer Hookup, Main Level, Laundry Room
Exterior
Exterior Feature Patio, Sprinkler/Irrigation
Parking Features Attached, Garage
Garage Spaces 2.0
Fence Block, Back Yard
Pool Fenced, In Ground, Private
Utilities Available Underground Utilities
Amenities Available None
Water Access Desc Public
Roof Type Flat
Porch Covered, Patio
Garage Yes
Private Pool Yes
Building
Lot Description Drip Irrigation/Bubblers, Front Yard, < 1/4 Acre
Faces North
Story 1
Sewer Public Sewer
Water Public
Construction Status Excellent,Resale
Schools
Elementary Schools Decker, C H, Decker, C H
Middle Schools Guinn Kenny C.
High Schools Durango
Others
Senior Community No
Tax ID 163-14-217-017
Ownership Single Family Residential
Acceptable Financing Cash, Conventional, FHA, VA Loan
Listing Terms Cash, Conventional, FHA, VA Loan
Financing Cash
Read Less Info
Want to know what your home might be worth? Contact us for a FREE valuation!

Our team is ready to help you sell your home for the highest possible price ASAP

Copyright 2025 of the Las Vegas REALTORS®. All rights reserved.
Bought with Alexis S Tenner Urban Nest Realty
lindsey@lindseybutlerhomes.com
9420 W. Sahara Avenue # 100, Vegas, Nevada, 89117, United States






