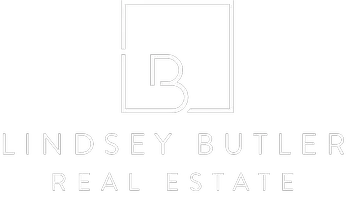$440,000
$439,990
For more information regarding the value of a property, please contact us for a free consultation.
4 Beds
3 Baths
2,318 SqFt
SOLD DATE : 06/09/2023
Key Details
Sold Price $440,000
Property Type Single Family Home
Sub Type Single Family Residence
Listing Status Sold
Purchase Type For Sale
Square Footage 2,318 sqft
Price per Sqft $189
Subdivision Iron Mountain Ranch-Village 9
MLS Listing ID 2490873
Sold Date 06/09/23
Style Two Story
Bedrooms 4
Full Baths 2
Half Baths 1
Construction Status RESALE
HOA Y/N Yes
Originating Board GLVAR
Year Built 2005
Annual Tax Amount $1,703
Lot Size 5,662 Sqft
Acres 0.13
Property Description
Back on Market, subject to canceling existing escrow! Sold 1st day, multiple offers! Welcome to this exquisite two-story home located in the desirable Iron Mountain Ranch community of Las Vegas! As you step into this property, you will be welcomed by an impressive foyer featuring soaring ceilings & natural light that floods the space through the large windows. The open floor plan seamlessly connects the living room, dining room, and kitchen, creating an ideal space for hosting gatherings and entertaining guests. The gourmet kitchen features stainless steel appliances, stunning white tile countertops and an oversized island that is a true masterpiece, providing ample space for any occasion. Upstairs, you will find a spacious primary bedroom, with a walk-in closet and spa-like bathroom featuring dual vanities, a large soaking tub, & a separate walk-in shower. There are three bedrooms on the first floor. This home features unique tile flooring, all new carpet, & has been freshly painted.
Location
State NV
County Clark County
Community Iron Mountain Ranch
Zoning Single Family
Body of Water Public
Interior
Interior Features Bedroom on Main Level, Ceiling Fan(s)
Heating Central, Gas, Multiple Heating Units
Cooling Central Air, Electric
Flooring Carpet, Tile
Furnishings Unfurnished
Window Features Blinds,Double Pane Windows
Appliance Dishwasher, Disposal, Gas Range, Microwave
Laundry Gas Dryer Hookup, Main Level, Laundry Room
Exterior
Exterior Feature Balcony, Patio, Private Yard, Sprinkler/Irrigation
Parking Features Attached, Epoxy Flooring, Garage, Garage Door Opener
Garage Spaces 2.0
Fence Block, Back Yard
Pool None
Utilities Available Cable Available
Roof Type Tile
Porch Balcony, Covered, Patio
Garage 1
Private Pool no
Building
Lot Description Drip Irrigation/Bubblers, Desert Landscaping, Landscaped, < 1/4 Acre
Faces West
Story 2
Sewer Public Sewer
Water Public
Architectural Style Two Story
Construction Status RESALE
Schools
Elementary Schools Ward, Kitty Mcdonough, Ward, Kitty Mcdonough
Middle Schools Saville Anthony
High Schools Shadow Ridge
Others
HOA Name Iron Mountain Ranch
HOA Fee Include Association Management
Tax ID 125-12-510-010
Security Features Security System Owned
Acceptable Financing Cash, Conventional, FHA, VA Loan
Listing Terms Cash, Conventional, FHA, VA Loan
Financing VA
Read Less Info
Want to know what your home might be worth? Contact us for a FREE valuation!

Our team is ready to help you sell your home for the highest possible price ASAP

Copyright 2024 of the Las Vegas REALTORS®. All rights reserved.
Bought with Nicole Sullivan • Coldwell Banker Premier

lindsey@lindseybutlerhomes.com
9420 W. Sahara Avenue # 100, Vegas, Nevada, 89117, United States






