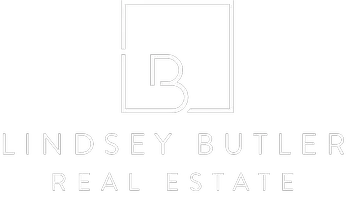$2,600,000
$2,699,999
3.7%For more information regarding the value of a property, please contact us for a free consultation.
3 Beds
4 Baths
3,554 SqFt
SOLD DATE : 06/29/2023
Key Details
Sold Price $2,600,000
Property Type Single Family Home
Sub Type Single Family Residence
Listing Status Sold
Purchase Type For Sale
Square Footage 3,554 sqft
Price per Sqft $731
Subdivision Summerlin Village 16 Parcels Abcde - Village 3
MLS Listing ID 2496190
Sold Date 06/29/23
Style One Story
Bedrooms 3
Full Baths 1
Half Baths 1
Three Quarter Bath 2
Construction Status Excellent,Resale
HOA Fees $727/mo
HOA Y/N Yes
Year Built 2023
Annual Tax Amount $10,356
Lot Size 0.400 Acres
Acres 0.4
Property Sub-Type Single Family Residence
Property Description
BRAND NEW, MODERN DESIGN, NEVER OCCUPIED – Luxury living in the highly sought after community of Mesa Ridge in Summerlin. This incredible Toll Brothers home, located within The Peak Collection, boasts floor-to-ceiling sliding windows, soaring ceilings, clean lines and warm finishes. This newly constructed home in 2023 sits at the end of a cul-de-sac on the largest lot in the neighborhood, emphasizing the spectacular mountain views from nearly every angle. This home is ready for entertaining from the chef's kitchen that is equipped with Wolf appliances to the expansive great room with phenomenal natural light. The primary bedroom features dual walk-in closets, private access to the backyard and luxurious ensuite with spacious shower and separate soaking tub. The 3rd garage is perfect to showcase your car with floor-to-ceiling sliding doors, separating the garage from the home with a gorgeous flex space. This new home is complete with high-end finishes and ready for immediate occupancy!
Location
State NV
County Clark
Community Pool
Zoning Single Family
Direction From 215, go west on Russell Rd. Head North on Mesa Park Dr, thru gate, use second exit onto Peak Climb Drive. Turn left on Sanctuary Cove, House is at the end of street.
Interior
Interior Features Bedroom on Main Level, Ceiling Fan(s), Primary Downstairs, Programmable Thermostat
Heating Central, Gas, Zoned
Cooling Central Air, Electric
Flooring Tile
Fireplaces Number 2
Fireplaces Type Bedroom, Electric, Family Room, Gas, Great Room
Equipment Water Softener Loop
Furnishings Unfurnished
Fireplace Yes
Window Features Double Pane Windows,Low-Emissivity Windows
Appliance Convection Oven, Dishwasher, Disposal, Gas Range, Gas Water Heater, Microwave, Refrigerator, Water Softener Owned, Tankless Water Heater
Laundry Cabinets, Gas Dryer Hookup, Main Level, Laundry Room, Sink
Exterior
Exterior Feature Barbecue, Handicap Accessible, Porch, Patio, Private Yard, Fire Pit, Sprinkler/Irrigation
Parking Features Attached, Finished Garage, Garage, Garage Door Opener, Inside Entrance
Garage Spaces 3.0
Fence Block, Back Yard, Wrought Iron
Pool Community
Community Features Pool
Utilities Available Underground Utilities
Amenities Available Basketball Court, Clubhouse, Fitness Center, Gated, Barbecue, Playground, Pool, Recreation Room, Guard
View Y/N Yes
Water Access Desc Public
View City, Mountain(s)
Roof Type Tile
Porch Covered, Patio, Porch
Garage Yes
Private Pool No
Building
Lot Description 1/4 to 1 Acre Lot, Cul-De-Sac, Desert Landscaping, Landscaped, Sprinklers Timer
Faces West
Story 1
Builder Name Toll Broth
Sewer Public Sewer
Water Public
Construction Status Excellent,Resale
Schools
Elementary Schools Abston, Sandra B, Abston, Sandra B
Middle Schools Fertitta Frank & Victoria
High Schools Durango
Others
HOA Name Mesa Ridge/Summerlin
HOA Fee Include Association Management,Security
Senior Community No
Tax ID 164-26-510-010
Ownership Single Family Residential
Security Features Prewired,Fire Sprinkler System
Acceptable Financing Cash, Conventional, FHA, VA Loan
Listing Terms Cash, Conventional, FHA, VA Loan
Financing Conventional
Read Less Info
Want to know what your home might be worth? Contact us for a FREE valuation!

Our team is ready to help you sell your home for the highest possible price ASAP

Copyright 2025 of the Las Vegas REALTORS®. All rights reserved.
Bought with Penny Darragh Urban Nest Realty
lindsey@lindseybutlerhomes.com
9420 W. Sahara Avenue # 100, Vegas, Nevada, 89117, United States






