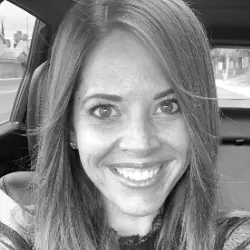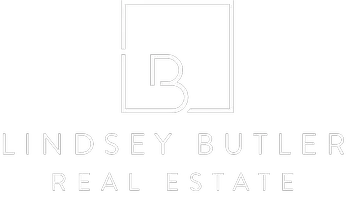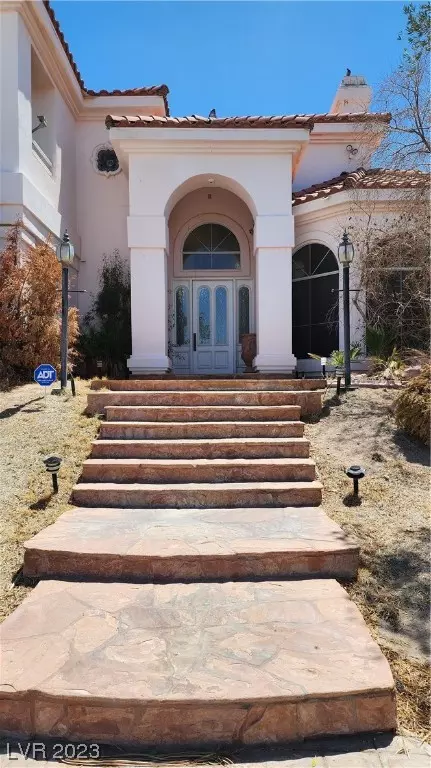$700,000
$715,000
2.1%For more information regarding the value of a property, please contact us for a free consultation.
4 Beds
4 Baths
3,812 SqFt
SOLD DATE : 07/05/2023
Key Details
Sold Price $700,000
Property Type Single Family Home
Sub Type Single Family Residence
Listing Status Sold
Purchase Type For Sale
Square Footage 3,812 sqft
Price per Sqft $183
Subdivision Hollywood Vegas Inc Estate Tr
MLS Listing ID 2499729
Sold Date 07/05/23
Style Two Story,Custom
Bedrooms 4
Full Baths 3
Half Baths 1
Construction Status RESALE
HOA Y/N No
Originating Board GLVAR
Year Built 1993
Annual Tax Amount $3,256
Lot Size 0.640 Acres
Acres 0.64
Property Description
*ON TOP OF THE WORLD WITH MILLION DOLLAR VIEWS* Incredible Opportunity to Build Your Dream Home in this Majestic Estate. Circular Custom Design Driveway, Grand Marble Entry, Winding Picturesque Stairs. Palladian Windows Throughout, Vaulted Architectural Ceilings & Skylights bring in Light to the Bright, Open Floor Plan, Magnificent Yard, Built in Barbecue Bar, Wrap Around Covered Patio, Spectacular Pool with Fountains, Waterfall & Spa. Chef's Kitchen has Double Ovens, Island & Walk In Pantry. Family Room has a Fireplace & Wet Bar. Exquisite Main Bedroom Features Dual Large Walk In Closets, Unwind in your Soaking Tub by 3 Sided Fireplace, French Door Balconies to Take in the Most Beautiful Sunrise over the Mountains & Relax as the Sun Sets over a Breathtaking View of the Las Vegas Strip & Valley. Loft with Wet Bar & More Balcony City Views. 4 Car Elongated Garage has Elevated Ceilings, Additional Golf Cart Parking, Bay & Palladian Windows, Sink & Workspace.Sprawling Corner Lot & NO HOA!
Location
State NV
County Clark County
Zoning Single Family
Body of Water Public
Interior
Interior Features Bedroom on Main Level, Ceiling Fan(s), Pot Rack, Skylights, Window Treatments, Air Filtration, Central Vacuum, Programmable Thermostat
Heating Central, Electric
Cooling Central Air, Electric, 2 Units
Flooring Carpet, Tile
Fireplaces Number 3
Fireplaces Type Family Room, Glass Doors, Living Room, Primary Bedroom, Multi-Sided, Other
Equipment Intercom, Water Softener Loop
Furnishings Unfurnished
Window Features Blinds,Double Pane Windows,Skylight(s)
Appliance Built-In Electric Oven, Double Oven, Dryer, Dishwasher, Electric Cooktop, Disposal, Microwave, Refrigerator, Water Purifier, Wine Refrigerator, Washer
Laundry Cabinets, Electric Dryer Hookup, Main Level, Laundry Room, Sink
Exterior
Exterior Feature Built-in Barbecue, Balcony, Barbecue, Circular Driveway, Porch, Patio, Private Yard, Sprinkler/Irrigation
Parking Features Air Conditioned Garage, Attached, Finished Garage, Garage, Golf Cart Garage, Garage Door Opener, Guest, Inside Entrance, Private, Shelves, Storage, Tandem, Workshop in Garage
Garage Spaces 4.0
Fence Block, Back Yard
Pool Heated, In Ground, Private, Pool/Spa Combo, Waterfall
Utilities Available Underground Utilities, Septic Available
Amenities Available None
View Y/N 1
View City, Mountain(s)
Roof Type Pitched,Tile
Porch Balcony, Covered, Patio, Porch
Garage 1
Private Pool yes
Building
Lot Description 1/4 to 1 Acre Lot, Back Yard, Front Yard, Sprinklers In Rear, Sprinklers In Front, Sprinklers Timer
Faces West
Story 2
Sewer Septic Tank
Water Public
Construction Status RESALE
Schools
Elementary Schools Iverson, Mervin, Iverson, Mervin
Middle Schools Harney Kathleen & Tim
High Schools Las Vegas
Others
Tax ID 140-35-210-055
Security Features Prewired
Acceptable Financing Cash
Listing Terms Cash
Financing Cash
Read Less Info
Want to know what your home might be worth? Contact us for a FREE valuation!

Our team is ready to help you sell your home for the highest possible price ASAP

Copyright 2024 of the Las Vegas REALTORS®. All rights reserved.
Bought with Ricardo Herroz • United Realty Group

lindsey@lindseybutlerhomes.com
9420 W. Sahara Avenue # 100, Vegas, Nevada, 89117, United States






