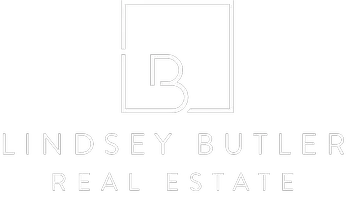$417,000
$417,000
For more information regarding the value of a property, please contact us for a free consultation.
3 Beds
3 Baths
1,723 SqFt
SOLD DATE : 08/10/2023
Key Details
Sold Price $417,000
Property Type Single Family Home
Sub Type Single Family Residence
Listing Status Sold
Purchase Type For Sale
Square Footage 1,723 sqft
Price per Sqft $242
Subdivision Gilmore Creek
MLS Listing ID 2497684
Sold Date 08/10/23
Style Two Story
Bedrooms 3
Full Baths 2
Half Baths 1
Construction Status RESALE
HOA Y/N Yes
Originating Board GLVAR
Year Built 2015
Annual Tax Amount $3,250
Lot Size 3,920 Sqft
Acres 0.09
Property Description
A True Must See NW Gem Featuring 3 Bedrooms, 3 Baths, Loft & 2 Car Garage
The first floor is open concept with tile flooring throughout, upgraded kitchen cabinets w/handles, granite countertops, under-mount sink, stainless steel appliances, walk-in pantry, and oversized island with breakfast bar. The second floor includes the Primary Bedroom with a generous spa-like bathroom and walk-in closet. Bedrooms 2 & 3 share a Jack and Jill bathroom with dual sinks and private bath area. The loft is perfect for office space, play area, or watching movies. Dedicated laundry room w/cabinets. Mature landscape with a private backyard, stamped concrete, artificial grass, and a gazebo perfect for entertaining friends and family all year long. Located in the NW with many options for shopping, dining, and recreation like Majestic Park, Lone Mountain, Police Memorial Park, Durango Hills Golf Club, and the YMCA.***Be sure to view the Virtual and 3/D Tour***
Location
State NV
County Clark County
Community Gilmore Bay
Zoning Single Family
Body of Water Public
Interior
Interior Features Ceiling Fan(s), Window Treatments
Heating Central, Gas
Cooling Central Air, Electric
Flooring Laminate, Tile
Furnishings Unfurnished
Window Features Blinds,Double Pane Windows,Window Treatments
Appliance Dryer, Dishwasher, ENERGY STAR Qualified Appliances, Disposal, Gas Range, Gas Water Heater, Microwave, Refrigerator, Water Softener Owned, Water Heater, Washer
Laundry Cabinets, Gas Dryer Hookup, Laundry Room, Sink, Upper Level
Exterior
Exterior Feature Barbecue, Patio, Private Yard, Sprinkler/Irrigation
Parking Features Attached, Epoxy Flooring, Finished Garage, Garage, Garage Door Opener, Inside Entrance
Garage Spaces 2.0
Fence Block, Back Yard
Pool None
Utilities Available Underground Utilities
Amenities Available None
Roof Type Tile
Porch Patio
Garage 1
Private Pool no
Building
Lot Description Drip Irrigation/Bubblers, Landscaped, Synthetic Grass, Sprinklers Timer, < 1/4 Acre
Faces East
Story 2
Sewer Public Sewer
Water Public
Architectural Style Two Story
Structure Type Frame,Stucco
Construction Status RESALE
Schools
Elementary Schools Garehime, Edith, Garehime, Edith
Middle Schools Leavitt Justice Myron E
High Schools Centennial
Others
HOA Name Gilmore Bay
HOA Fee Include Association Management,Maintenance Grounds
Tax ID 138-07-625-007
Acceptable Financing Cash, Conventional, FHA, VA Loan
Listing Terms Cash, Conventional, FHA, VA Loan
Financing Conventional
Read Less Info
Want to know what your home might be worth? Contact us for a FREE valuation!

Our team is ready to help you sell your home for the highest possible price ASAP

Copyright 2024 of the Las Vegas REALTORS®. All rights reserved.
Bought with Matthew Langguth • Galindo Group Real Estate

lindsey@lindseybutlerhomes.com
9420 W. Sahara Avenue # 100, Vegas, Nevada, 89117, United States






