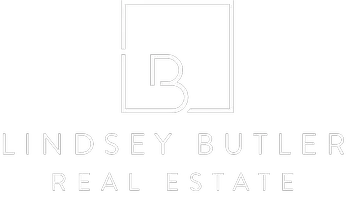$615,000
$609,999
0.8%For more information regarding the value of a property, please contact us for a free consultation.
4 Beds
4 Baths
3,046 SqFt
SOLD DATE : 09/29/2023
Key Details
Sold Price $615,000
Property Type Single Family Home
Sub Type Single Family Residence
Listing Status Sold
Purchase Type For Sale
Square Footage 3,046 sqft
Price per Sqft $201
Subdivision Highlands Ranch
MLS Listing ID 2516642
Sold Date 09/29/23
Style Three Story
Bedrooms 4
Full Baths 3
Half Baths 1
Construction Status Excellent,Resale
HOA Fees $64
HOA Y/N Yes
Year Built 2014
Annual Tax Amount $4,242
Lot Size 3,049 Sqft
Acres 0.07
Property Sub-Type Single Family Residence
Property Description
PRISTINE TRI-LEVEL HOME FEATURING DUAL PRIMARY BEDROOMS, UPSTAIRS & DOWNSTAIRS; PERFECT FOR MULTI GENERATION LIVING. 4 BEDROOMS/ 3.5 BATHS, 3046 SQUARE FEET OF LIVING AREA AND UPSTAIRS LOFT; NICE SIZE SECONDARY BEDROOMS; KITCHEN FEATURING GRANITE COUNTERTOPS, ISLAND, WINE FRIDGE & STAINLESS STEEL APPLIANCES; HAVE COFFEE AND/OR WINE SITTING ON THE BALCONY AT THE 2ND LEVEL; STEP OUTSIDE TO ENJOY YOUR IN-GROUND POOL/SPA AND SUNDECK; HOME INCLUDES SOLAR ASSUMABLE BY BUYER;
Location
State NV
County Clark
Zoning Single Family
Direction Silverado Ranch & Jones, East on Silverado Ranch, North on Butterfly Creek, East on Mendocino Hill to property on right.
Interior
Interior Features Bedroom on Main Level, Ceiling Fan(s), Primary Downstairs, Window Treatments
Heating Central, Gas
Cooling Central Air, Electric, 2 Units
Flooring Carpet, Hardwood, Laminate, Tile
Furnishings Unfurnished
Fireplace No
Window Features Plantation Shutters
Appliance Dryer, Disposal, Gas Range, Microwave, Refrigerator, Wine Refrigerator, Washer
Laundry Gas Dryer Hookup, Main Level, Laundry Room
Exterior
Exterior Feature Balcony, Porch, Private Yard
Parking Features Attached, Garage, Inside Entrance
Garage Spaces 2.0
Fence Block, Back Yard
Pool Heated, In Ground, Private, Waterfall
Utilities Available Underground Utilities
Water Access Desc Public
Roof Type Tile
Porch Balcony, Porch
Garage Yes
Private Pool Yes
Building
Lot Description Desert Landscaping, Landscaped, < 1/4 Acre
Faces North
Story 3
Sewer Public Sewer
Water Public
Construction Status Excellent,Resale
Schools
Elementary Schools Ries, Aldeane Comito, Ries, Aldeane Comito
Middle Schools Tarkanian
High Schools Desert Oasis
Others
HOA Name HIGHLANDS RANCH
HOA Fee Include Association Management
Senior Community No
Tax ID 176-24-411-310
Security Features Prewired
Acceptable Financing Cash, Conventional, FHA, VA Loan
Listing Terms Cash, Conventional, FHA, VA Loan
Financing Conventional
Read Less Info
Want to know what your home might be worth? Contact us for a FREE valuation!

Our team is ready to help you sell your home for the highest possible price ASAP

Copyright 2025 of the Las Vegas REALTORS®. All rights reserved.
Bought with Paula S. Dehart Keller Williams Realty Las Veg
lindsey@lindseybutlerhomes.com
9420 W. Sahara Avenue # 100, Vegas, Nevada, 89117, United States






