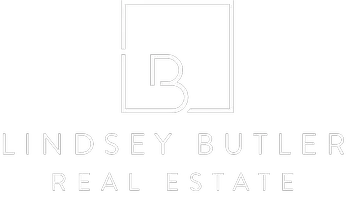$315,000
$325,000
3.1%For more information regarding the value of a property, please contact us for a free consultation.
1 Bed
1 Bath
838 SqFt
SOLD DATE : 11/01/2023
Key Details
Sold Price $315,000
Property Type Other Types
Listing Status Sold
Purchase Type For Sale
Square Footage 838 sqft
Price per Sqft $375
Subdivision Juhl
MLS Listing ID 2520941
Sold Date 11/01/23
Style High Rise
Bedrooms 1
Full Baths 1
Construction Status RESALE
HOA Y/N Yes
Originating Board GLVAR
Year Built 2008
Annual Tax Amount $885
Property Description
TOP FLOOR UNIT! (ACTUAL BEDROOM) Beautiful Downtown LV loft-style 1 bed, 1 bath, spacious open-plan, 10ft ceilings, floor-to-ceiling windows, balcony overlooking the city, Nest thermostat, bright finishes, tile flooring, chef's kitchen with stainless steel appliances, gas cooktop, custom backsplash, sleek cabinetry, & a breakfast bar that seamlessly connects to the living and dining areas. Perfect for entertaining. Separate primary bedroom offers flex space w/ ensuite shower/garden tub combo, new counters, double vanity, & a walk-in closet. Amenities abound in this building, including a resort-style pool, outdoor kitchen with 2 gas grills, cabanas, a 2-story fitness center, concierge services, vino deck, enclosed dog walk, assigned covered & gated parking. Juhl promenade at street level offers retail & restaurants, near Symphony Park, Arts District, Freemont Street, Transportation, and more making Juhl perfect for Downtown LV living
Location
State NV
County Clark
Community First Residential
Building/Complex Name JUHL
Interior
Heating Central, Electric
Cooling Electric, 1 Unit
Furnishings Unfurnished
Window Features Blinds
Appliance Dryer, Dishwasher, Disposal, Gas Range, Microwave, Refrigerator, Washer
Laundry Electric Dryer Hookup, Main Level, Laundry Room
Exterior
Exterior Feature None, Fire Pit
Parking Features Assigned, Covered, Garage, Private
Pool Association
Utilities Available Electricity Available
Amenities Available Fitness Center, Media Room, Barbecue, Pool, Concierge
View Y/N 1
View City, Mountain(s)
Total Parking Spaces 1
Garage 1
Private Pool no
Building
Architectural Style High Rise
Construction Status RESALE
Schools
Elementary Schools Hollingswoth, Howard, Hollingswoth, Howard
Middle Schools Martin Roy
High Schools Rancho
Others
Pets Allowed Number Limit, Size Limit, Yes
HOA Name First Residential
HOA Fee Include Association Management,Gas,Maintenance Grounds,Recreation Facilities,Sewer,Water
Tax ID 139-34-312-295
Security Features Closed Circuit Camera(s),24 Hour Security,Gated Community
Acceptable Financing Cash, Conventional
Listing Terms Cash, Conventional
Financing Cash
Pets Allowed Number Limit, Size Limit, Yes
Read Less Info
Want to know what your home might be worth? Contact us for a FREE valuation!

Our team is ready to help you sell your home for the highest possible price ASAP

Copyright 2024 of the Las Vegas REALTORS®. All rights reserved.
Bought with Steven C. Davidson • Simply Vegas

lindsey@lindseybutlerhomes.com
9420 W. Sahara Avenue # 100, Vegas, Nevada, 89117, United States






