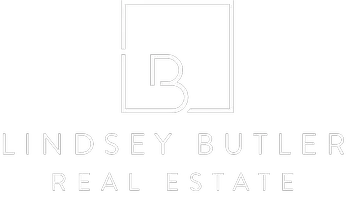$315,000
$325,000
3.1%For more information regarding the value of a property, please contact us for a free consultation.
2 Beds
2 Baths
1,538 SqFt
SOLD DATE : 12/13/2023
Key Details
Sold Price $315,000
Property Type Single Family Home
Sub Type Single Family Residence
Listing Status Sold
Purchase Type For Sale
Square Footage 1,538 sqft
Price per Sqft $204
Subdivision Mt Falls Pa4B U2
MLS Listing ID 2528555
Sold Date 12/13/23
Style One Story
Bedrooms 2
Full Baths 1
Three Quarter Bath 1
Construction Status Excellent,Resale
HOA Fees $190
HOA Y/N Yes
Year Built 2013
Annual Tax Amount $1,587
Lot Size 6,534 Sqft
Acres 0.15
Property Sub-Type Single Family Residence
Property Description
This gorgeous home is located in the much desired golf course community of Mountain Falls. This 2 bed, 2 bath with den (can easily be converted to a third bedroom) 2 car garage is turn key and ready to move in! Kitchen has pantry, lots of counter space, granite counter tops, island and stainless steel appliances (included). Primary bath has walk-in-shower, double sinks and walk-in-closet. The den has beautiful barn doors. Tile throughout the house. The back yard is stunning, rock and brick pavers throughout, covered patio with Sunsetter awning that is electric with remote, 6 piece dining set under pergola (included), working fountain, and mature trees and bushes. Included with the house is a Vivint home security system that is paid for. Such an awesome home, come take a look!
Location
State NV
County Nye
Community Pool
Zoning Single Family
Direction Coming from Las Vegas take Hwy 160 west, turn left onto Mountain Falls Blvd, turn right onto Mountain Falls Pkwy, turn left onto Cassero Rd, turn left onto Montalto Way, turn left onto Semifonte Dr, turn right onto Monte Penne Way and the house will be on the right.
Interior
Interior Features Bedroom on Main Level, Ceiling Fan(s), Primary Downstairs
Heating Central, Electric
Cooling Central Air, Electric
Flooring Tile
Furnishings Unfurnished
Fireplace No
Window Features Blinds,Double Pane Windows
Appliance Built-In Electric Oven, Dryer, Dishwasher, Electric Range, Electric Water Heater, Disposal, Microwave, Refrigerator, Water Softener Owned, Washer
Laundry Electric Dryer Hookup, Main Level, Laundry Room
Exterior
Exterior Feature Patio, Awning(s), Sprinkler/Irrigation, Water Feature
Parking Features Attached, Garage
Garage Spaces 2.0
Fence Block, Back Yard
Pool Community
Community Features Pool
Utilities Available Electricity Available
Amenities Available Clubhouse, Fitness Center, Golf Course, Park, Pool, Spa/Hot Tub
View Y/N Yes
Water Access Desc Public
View Mountain(s)
Roof Type Tile
Porch Covered, Patio
Garage Yes
Private Pool No
Building
Lot Description Drip Irrigation/Bubblers, Desert Landscaping, Landscaped, < 1/4 Acre
Faces North
Story 1
Sewer Public Sewer
Water Public
Construction Status Excellent,Resale
Schools
Elementary Schools Hafen, Hafen
Middle Schools Rosemary Clarke
High Schools Pahrump Valley
Others
HOA Name Terra West
HOA Fee Include Association Management,Maintenance Grounds,Recreation Facilities
Senior Community No
Tax ID 46-181-68
Security Features Security System Owned
Acceptable Financing Cash, Conventional, FHA, VA Loan
Listing Terms Cash, Conventional, FHA, VA Loan
Financing Conventional
Read Less Info
Want to know what your home might be worth? Contact us for a FREE valuation!

Our team is ready to help you sell your home for the highest possible price ASAP

Copyright 2025 of the Las Vegas REALTORS®. All rights reserved.
Bought with Jeff D. Howard Keller Williams Realty Las Veg
lindsey@lindseybutlerhomes.com
9420 W. Sahara Avenue # 100, Vegas, Nevada, 89117, United States






