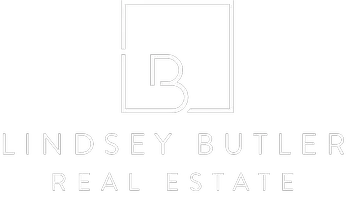$660,000
$640,000
3.1%For more information regarding the value of a property, please contact us for a free consultation.
4 Beds
3 Baths
3,510 SqFt
SOLD DATE : 01/24/2024
Key Details
Sold Price $660,000
Property Type Single Family Home
Sub Type Single Family Residence
Listing Status Sold
Purchase Type For Sale
Square Footage 3,510 sqft
Price per Sqft $188
Subdivision Hollywood Vegas Inc Estate Tr
MLS Listing ID 2546488
Sold Date 01/24/24
Style One Story
Bedrooms 4
Full Baths 2
Half Baths 1
Construction Status RESALE
HOA Y/N No
Originating Board GLVAR
Year Built 1979
Annual Tax Amount $2,678
Lot Size 0.520 Acres
Acres 0.52
Property Description
4-bedroom single-story Ranch on ½-acre corner lot with an attached studio apt w/separate hot water, AC/heat. Partial basement w/large storage room and bonus room. Man-cave/she shed area with cabinets off of 1-1/2-car garage. Quiet, eclectic neighborhood with Panoramic mountain view, custom homes. Circular driveway, large parking area. NO HOA!!! Sun Room with 3 French doors to access large deck with city view. Large walled backyard with firepit, 3-section stick-built shed. Breezeway access from front yard to gated, secluded 28K-gal. saltwater pool (20'x 40’) with covered patio area, sink, 3 storage closets, and pump house with shower. Gated, covered RV parking area with full hook-ups. Two central heat/AC units, solar panels, many ceiling fans, 2 fireplaces, evaporative cooler. Attic access with pull-down ladder. Luxurious master shower: stone tile, glass wall, 4 shower heads with walk in closet. Centrally located laundry area with washer and dryer. Gated tortoise habitat in front
Location
State NV
County Clark County
Zoning Single Family
Body of Water Public
Interior
Interior Features Bedroom on Main Level, Ceiling Fan(s), Primary Downstairs
Heating Central, Electric
Cooling Central Air, Electric
Flooring Carpet, Tile
Fireplaces Number 2
Fireplaces Type Electric, Family Room, Heatilator, Wood Burning
Furnishings Unfurnished
Appliance Dryer, Dishwasher, Electric Range, Disposal, Microwave, Washer
Laundry Electric Dryer Hookup, Main Level
Exterior
Exterior Feature Circular Driveway, Deck, Patio
Parking Features RV Gated, RV Access/Parking
Garage Spaces 1.0
Fence Block, Back Yard, RV Gate
Pool Fenced, In Ground, Private, Salt Water
Utilities Available Electricity Available, Septic Available
Amenities Available None
View Y/N 1
View City, Mountain(s), Strip View
Roof Type Composition,Shingle
Porch Covered, Deck, Enclosed, Patio
Garage 1
Private Pool yes
Building
Lot Description 1/4 to 1 Acre Lot, Desert Landscaping, Landscaped
Faces West
Story 1
Sewer Septic Tank
Water Public
Structure Type Frame,Stucco
Construction Status RESALE
Schools
Elementary Schools Iverson Mervin, Iverson Mervin
Middle Schools Harney Kathleen & Tim
High Schools Las Vegas
Others
Tax ID 140-35-110-130
Acceptable Financing Cash, Conventional
Listing Terms Cash, Conventional
Financing Conventional
Read Less Info
Want to know what your home might be worth? Contact us for a FREE valuation!

Our team is ready to help you sell your home for the highest possible price ASAP

Copyright 2024 of the Las Vegas REALTORS®. All rights reserved.
Bought with Carlos Florez • United Realty Group

lindsey@lindseybutlerhomes.com
9420 W. Sahara Avenue # 100, Vegas, Nevada, 89117, United States






