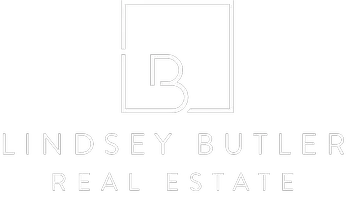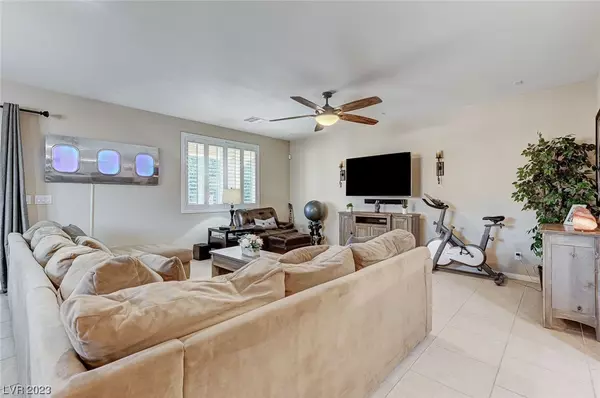$540,000
$545,000
0.9%For more information regarding the value of a property, please contact us for a free consultation.
3 Beds
2 Baths
1,802 SqFt
SOLD DATE : 02/08/2024
Key Details
Sold Price $540,000
Property Type Single Family Home
Sub Type Single Family Residence
Listing Status Sold
Purchase Type For Sale
Square Footage 1,802 sqft
Price per Sqft $299
Subdivision Sutter Ranch Estate Phase 1
MLS Listing ID 2531950
Sold Date 02/08/24
Style One Story
Bedrooms 3
Full Baths 2
Construction Status RESALE
HOA Fees $40/qua
HOA Y/N Yes
Originating Board GLVAR
Year Built 2013
Annual Tax Amount $3,631
Lot Size 5,662 Sqft
Acres 0.13
Property Description
Prepare to be impressed by this meticulously maintained 3-bedroom home on a premium corner lot. Pride of ownership shines through every detail starting with the landscaped front yard that welcomes you with elegant lighting and brick pavers, complemented by a decorative iron gated entry. Inside, you'll find an open layout with soaring ceilings and an abundance of windows, allowing natural light to fill the home. The kitchen is a true highlight, featuring granite counters, upper cabinet lighting and island with seating. The primary bedroom offers a walk-in closet and well-appointed ensuite. Step outside to your private and upgraded backyard complete with brick pavers, lush greenery, covered patio, gas firepit and tranquil fountain. It's the perfect setting for unwinding and all furnishings in the backyard are included! This turnkey home is fully equipped with all TVs & all appliances. The property's location is a dream for outdoor enthusiasts with easy access to the desert and mountains!
Location
State NV
County Clark County
Community Mountains Edge
Zoning Single Family
Body of Water Public
Interior
Interior Features Bedroom on Main Level, Ceiling Fan(s), Primary Downstairs, Window Treatments, Programmable Thermostat
Heating Central, Gas
Cooling Central Air, Electric
Flooring Carpet, Tile
Furnishings Partially
Window Features Double Pane Windows,Insulated Windows,Low-Emissivity Windows,Plantation Shutters,Window Treatments
Appliance Built-In Electric Oven, Double Oven, Dryer, Dishwasher, Gas Cooktop, Disposal, Microwave, Refrigerator, Water Heater, Washer
Laundry Gas Dryer Hookup, Main Level, Laundry Room
Exterior
Exterior Feature Barbecue, Patio, Private Yard, Sprinkler/Irrigation, Water Feature
Parking Features Attached, Epoxy Flooring, Garage, Garage Door Opener, Inside Entrance, Private, Storage
Garage Spaces 2.0
Fence Block, Back Yard
Pool None
Utilities Available Underground Utilities
Amenities Available Park
Roof Type Pitched,Tile
Porch Covered, Patio
Garage 1
Private Pool no
Building
Lot Description Corner Lot, Drip Irrigation/Bubblers, Desert Landscaping, Landscaped, Synthetic Grass, Sprinklers Timer, < 1/4 Acre
Faces North
Story 1
Sewer Public Sewer
Water Public
Construction Status RESALE
Schools
Elementary Schools Jones Blackhurst, Janis Es, Jones Blackhurst, Janis
Middle Schools Gunderson, Barry & June
High Schools Desert Oasis
Others
HOA Name Mountains Edge
HOA Fee Include Association Management
Tax ID 176-34-410-065
Security Features Security System Owned,Controlled Access
Acceptable Financing Cash, Conventional, FHA, VA Loan
Listing Terms Cash, Conventional, FHA, VA Loan
Financing Conventional
Read Less Info
Want to know what your home might be worth? Contact us for a FREE valuation!

Our team is ready to help you sell your home for the highest possible price ASAP

Copyright 2024 of the Las Vegas REALTORS®. All rights reserved.
Bought with Stefanie A. Jablonski • BHHS Nevada Properties

lindsey@lindseybutlerhomes.com
9420 W. Sahara Avenue # 100, Vegas, Nevada, 89117, United States






