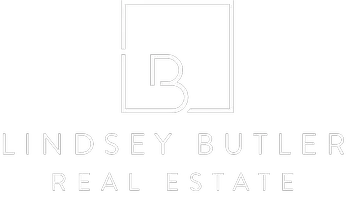$465,000
$469,999
1.1%For more information regarding the value of a property, please contact us for a free consultation.
4 Beds
3 Baths
2,136 SqFt
SOLD DATE : 03/27/2024
Key Details
Sold Price $465,000
Property Type Single Family Home
Sub Type Single Family Residence
Listing Status Sold
Purchase Type For Sale
Square Footage 2,136 sqft
Price per Sqft $217
Subdivision Mountains Edge Pod 211
MLS Listing ID 2560548
Sold Date 03/27/24
Style Two Story
Bedrooms 4
Full Baths 3
Construction Status Average Condition,Resale
HOA Fees $73/qua
HOA Y/N Yes
Year Built 2007
Annual Tax Amount $2,230
Lot Size 3,484 Sqft
Acres 0.08
Property Sub-Type Single Family Residence
Property Description
This exquisite 4-bedroom, 3-bath residence nestled within a prestigious gated community. The open-concept layout effortlessly connects the living room, dining area, and gourmet kitchen, creating a harmonious space for both entertaining and everyday living. The master suite is a true retreat, featuring a generously sized bedroom, a spa-like ensuite bathroom, and ample closet space. Three additional bedrooms offer versatility, providing options for guest rooms, home offices, or personal gyms, ensuring that every member of the household enjoys their own private sanctuary. Conveniently located in Mountains Edge a lot nearby attractions, schools, shopping centers, etc. 10230 Tuscan Sun is not just a home; it's a lifestyle. Don't miss the opportunity to make this prestigious address your own and experience the epitome of upscale living in a gated community. Schedule your showing today!
Location
State NV
County Clark
Zoning Single Family
Direction From Buffalo and Blue Diamond, South on Buffalo to Mountains Edge Pkwy. Left on Mountains Edge, Right on Tuscan Sun, go through gate and house will be down on left
Interior
Interior Features Ceiling Fan(s), Handicap Access, Window Treatments
Heating Central, Gas
Cooling Central Air, Electric
Flooring Carpet, Tile
Furnishings Unfurnished
Fireplace No
Window Features Blinds
Appliance Dryer, Disposal, Gas Range, Microwave, Refrigerator, Washer
Laundry Gas Dryer Hookup, Upper Level
Exterior
Exterior Feature Handicap Accessible, Private Yard, Sprinkler/Irrigation
Parking Features Attached, Garage
Garage Spaces 2.0
Fence Block, Back Yard
Utilities Available Underground Utilities
Amenities Available Gated, Security
Water Access Desc Public
Roof Type Tile
Garage Yes
Private Pool No
Building
Lot Description Drip Irrigation/Bubblers, Desert Landscaping, Landscaped, < 1/4 Acre
Faces West
Story 2
Sewer Public Sewer
Water Public
Construction Status Average Condition,Resale
Schools
Elementary Schools Reedom, Carolyn S., Reedom, Carolyn S.
Middle Schools Gunderson, Barry & June
High Schools Desert Oasis
Others
HOA Name Tuscalante
Senior Community No
Tax ID 176-27-312-090
Security Features Gated Community
Acceptable Financing Cash, Conventional, FHA, VA Loan
Listing Terms Cash, Conventional, FHA, VA Loan
Financing Conventional
Read Less Info
Want to know what your home might be worth? Contact us for a FREE valuation!

Our team is ready to help you sell your home for the highest possible price ASAP

Copyright 2025 of the Las Vegas REALTORS®. All rights reserved.
Bought with Joanne Hwang Evolve Realty
lindsey@lindseybutlerhomes.com
9420 W. Sahara Avenue # 100, Vegas, Nevada, 89117, United States






