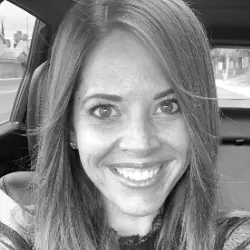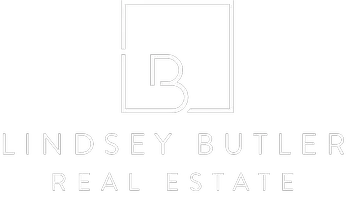$325,000
$325,000
For more information regarding the value of a property, please contact us for a free consultation.
2 Beds
2 Baths
1,435 SqFt
SOLD DATE : 04/25/2024
Key Details
Sold Price $325,000
Property Type Manufactured Home
Sub Type Manufactured Home
Listing Status Sold
Purchase Type For Sale
Square Footage 1,435 sqft
Price per Sqft $226
Subdivision Mountain Vista Mobile Home Estate Aka Bc 34
MLS Listing ID 2568547
Sold Date 04/25/24
Style One Story
Bedrooms 2
Three Quarter Bath 2
Construction Status Good Condition,Resale
HOA Y/N No
Year Built 1976
Annual Tax Amount $409
Lot Size 6,098 Sqft
Acres 0.14
Property Sub-Type Manufactured Home
Property Description
Nestled conveniently close to downtown, this meticulously kept 2 Bedroom, 2 Bath residence exudes warmth and attention to detail. The inviting Living Room, with its vaulted ceilings, pairs perfectly with the luminous Dining Room and fresh Kitchen, featuring a welcoming Breakfast bar. A Separate Family Room, boasting laminate flooring and French doors, adds an extra layer of comfort. Step outside to unveil a Covered Patio leading to a Spacious Backyard retreat, complete with a large covered carport and shed offering ample Storage. This home has seen numerous upgrades, including but not limited to a newer HVAC system, hot water heater, refreshed interior paint, and an updated primary bathroom, ensuring modern comfort and style.
Location
State NV
County Clark
Zoning Single Family
Direction Take US 93 to Boulder City, Turn Right on Gingerwood, Take First Left on Shenandoah follow around to the Right and the house is on your Right.
Rooms
Other Rooms Shed(s)
Interior
Interior Features Bedroom on Main Level, Ceiling Fan(s), Primary Downstairs, Window Treatments
Heating Central, Gas
Cooling Central Air, Electric
Flooring Carpet, Laminate, Linoleum, Vinyl
Furnishings Unfurnished
Fireplace No
Window Features Drapes,Tinted Windows
Appliance Built-In Electric Oven, Dishwasher, Gas Cooktop, Disposal, Refrigerator
Laundry Electric Dryer Hookup, Laundry Room
Exterior
Exterior Feature Patio, Private Yard, Shed
Parking Features Attached Carport, Tandem
Carport Spaces 1
Fence Block, Back Yard, Chain Link
Utilities Available Underground Utilities
Amenities Available None
Water Access Desc Public
Roof Type Composition,Shingle
Porch Covered, Patio
Garage No
Private Pool No
Building
Lot Description Desert Landscaping, Landscaped, < 1/4 Acre
Faces South
Story 1
Sewer Public Sewer
Water Public
Additional Building Shed(s)
Construction Status Good Condition,Resale
Schools
Elementary Schools Mitchell, King, Martha
Middle Schools Garrett Elton M.
High Schools Boulder City
Others
Senior Community No
Tax ID 186-07-810-041
Acceptable Financing Cash, Conventional
Listing Terms Cash, Conventional
Financing Conventional
Read Less Info
Want to know what your home might be worth? Contact us for a FREE valuation!

Our team is ready to help you sell your home for the highest possible price ASAP

Copyright 2025 of the Las Vegas REALTORS®. All rights reserved.
Bought with Jeff R. Helvin Keller Williams Realty Las Veg
lindsey@lindseybutlerhomes.com
9420 W. Sahara Avenue # 100, Vegas, Nevada, 89117, United States






