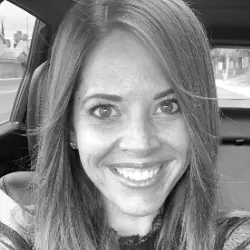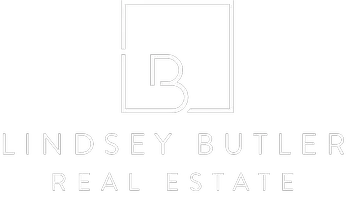$651,000
$675,000
3.6%For more information regarding the value of a property, please contact us for a free consultation.
4 Beds
3 Baths
2,279 SqFt
SOLD DATE : 05/31/2024
Key Details
Sold Price $651,000
Property Type Single Family Home
Sub Type Single Family Residence
Listing Status Sold
Purchase Type For Sale
Square Footage 2,279 sqft
Price per Sqft $285
Subdivision Wexford
MLS Listing ID 2573252
Sold Date 05/31/24
Style One Story,Custom
Bedrooms 4
Full Baths 2
Half Baths 1
Construction Status RESALE
HOA Y/N No
Originating Board GLVAR
Year Built 1999
Annual Tax Amount $3,094
Lot Size 0.280 Acres
Acres 0.28
Property Description
Nestled on a serene quiet lot, this charming single-story home offers the perfect blend of comfort, convenience, & carefree living. As you step inside, the spacious great room greets you as it seamlessly flows into the dining room opened up to a fabulous stacked stone fireplace. Open kitchen, complete w/an island & abundance of counters for your culinary adventures. Retreat to the inviting primary featuring wood flooring, a generous walk-in closet, serene sun room & an ensuite complete w/ a soaking tub & separate shower. Full bath w/dual vanities & 2nd bedrooms offers versatility, perfect for guests, setting up a home office, or indulging in your favorite hobby. Low-maintenance backyard provides a sparkling pebble tech pool w/variable speed pump, perfect for cooling off on hot days, BBQ or simply lounging poolside with family & friends. 3 Car garage provides shade for your cars & storage to keep you organized. NO HOA means freedom to make changes. You will fall in LOVE with this home!
Location
State NV
County Clark County
Zoning Single Family
Body of Water Public
Rooms
Other Rooms Shed(s)
Interior
Interior Features Bedroom on Main Level, Ceiling Fan(s), Primary Downstairs, Window Treatments, Programmable Thermostat
Heating Electric, Gas, Multiple Heating Units, Zoned
Cooling Central Air, Electric, High Efficiency, 2 Units
Flooring Carpet, Laminate, Tile
Fireplaces Number 1
Fireplaces Type Free Standing, Great Room
Furnishings Unfurnished
Window Features Double Pane Windows,Plantation Shutters
Appliance Built-In Electric Oven, Double Oven, Dryer, Dishwasher, Gas Cooktop, Disposal, Microwave, Refrigerator, Washer
Laundry Cabinets, Gas Dryer Hookup, Main Level, Laundry Room, Sink
Exterior
Exterior Feature Barbecue, Patio, Private Yard, Shed, Sprinkler/Irrigation
Parking Features Attached, Garage, Garage Door Opener, Inside Entrance, Private, Shelves, Workshop in Garage
Garage Spaces 3.0
Fence Block, Back Yard
Pool Gas Heat, In Ground, Private, Pool/Spa Combo
Utilities Available Underground Utilities
Amenities Available None
Roof Type Tile
Porch Covered, Enclosed, Patio
Garage 1
Private Pool yes
Building
Lot Description Drip Irrigation/Bubblers, Desert Landscaping, Landscaped, Rocks, Synthetic Grass, < 1/4 Acre
Faces West
Story 1
Sewer Public Sewer
Water Public
Construction Status RESALE
Schools
Elementary Schools Gray, Guild R., Gray, Guild R.
Middle Schools Guinn Kenny C.
High Schools Bonanza
Others
Tax ID 163-11-410-021
Acceptable Financing Cash, Conventional, VA Loan
Listing Terms Cash, Conventional, VA Loan
Financing VA
Read Less Info
Want to know what your home might be worth? Contact us for a FREE valuation!

Our team is ready to help you sell your home for the highest possible price ASAP

Copyright 2024 of the Las Vegas REALTORS®. All rights reserved.
Bought with Leslie Kaminsky • Infinity Properties

lindsey@lindseybutlerhomes.com
9420 W. Sahara Avenue # 100, Vegas, Nevada, 89117, United States






