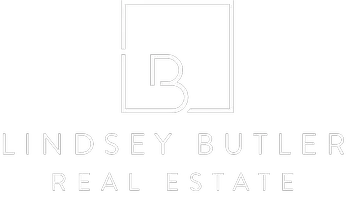$289,000
$289,000
For more information regarding the value of a property, please contact us for a free consultation.
2 Beds
3 Baths
1,374 SqFt
SOLD DATE : 07/26/2024
Key Details
Sold Price $289,000
Property Type Condo
Sub Type Condominium
Listing Status Sold
Purchase Type For Sale
Square Footage 1,374 sqft
Price per Sqft $210
Subdivision Cimarron West
MLS Listing ID 2591222
Sold Date 07/26/24
Style Two Story
Bedrooms 2
Full Baths 2
Half Baths 1
Construction Status RESALE
HOA Y/N Yes
Originating Board GLVAR
Year Built 1979
Annual Tax Amount $763
Lot Size 871 Sqft
Acres 0.02
Property Description
Price Improvement!! This unique beautiful townhome is highly upgraded!! This charming townhome has a special appeal that is unlike many other homes!! The fresh white cabinets and earth tones used in the granite counters, hardwood flooring, stacked stone and the soothing wall color make for a home that is cozy & ready to move into!! Pendant lighting & shiplap at kitchen ceiling give an added designer touch. Open entertaining floor plan W/ the kitchen and dining nook that looks into the family room. In addition to the seating area at the kitchen, there is an additional built in bar/breakfast area W/ matching granite. Porcelain tile flooring in the kitchen and laundry/office nook. The primary bedroom is a loft style w/ Exposed beams that add a design flair. There are 2 full bathrooms upstairs that have nice upgrades. Shutters added in the front windows for special curb appeal & energy efficiency, upgraded security door at front entrance. french doors that lead to your cvrd. carport.
Location
State NV
County Clark County
Community Cimmaron West
Zoning Multi-Family
Body of Water Public
Interior
Interior Features Window Treatments
Heating Central, Gas
Cooling Central Air, Electric
Flooring Carpet, Hardwood, Tile
Furnishings Unfurnished
Appliance Dryer, Disposal, Gas Range, Refrigerator, Washer
Laundry Gas Dryer Hookup, Main Level, Laundry Room
Exterior
Exterior Feature Private Yard
Parking Features Attached Carport, Guest
Carport Spaces 1
Fence None
Pool Community
Community Features Pool
Utilities Available Underground Utilities
Amenities Available Pool
Roof Type Tile
Private Pool no
Building
Lot Description Front Yard, None
Faces North
Story 2
Sewer Public Sewer
Water Public
Construction Status RESALE
Schools
Elementary Schools Pitman, Vail, Pitman, Vail
Middle Schools Garside Frank F.
High Schools Western
Others
HOA Name Cimmaron West
HOA Fee Include Maintenance Grounds
Tax ID 138-26-314-139
Acceptable Financing Cash, Conventional, FHA, VA Loan
Listing Terms Cash, Conventional, FHA, VA Loan
Financing FHA
Read Less Info
Want to know what your home might be worth? Contact us for a FREE valuation!

Our team is ready to help you sell your home for the highest possible price ASAP

Copyright 2024 of the Las Vegas REALTORS®. All rights reserved.
Bought with Conrad Beatty • LIFE Realty District

lindsey@lindseybutlerhomes.com
9420 W. Sahara Avenue # 100, Vegas, Nevada, 89117, United States






