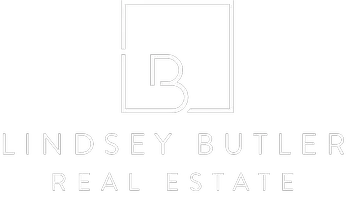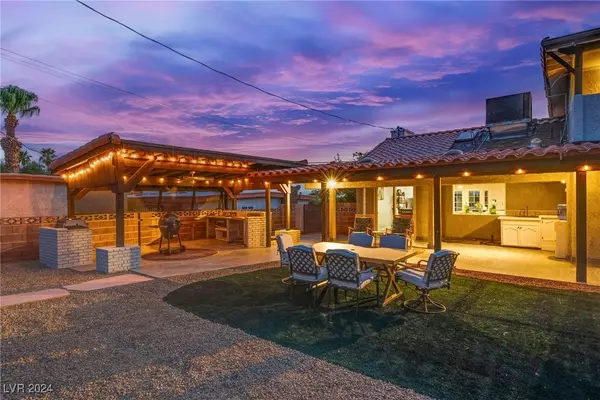$750,000
$795,000
5.7%For more information regarding the value of a property, please contact us for a free consultation.
5 Beds
3 Baths
3,244 SqFt
SOLD DATE : 10/01/2024
Key Details
Sold Price $750,000
Property Type Single Family Home
Sub Type Single Family Residence
Listing Status Sold
Purchase Type For Sale
Square Footage 3,244 sqft
Price per Sqft $231
Subdivision Hollywood Vegas Inc Estate Tr
MLS Listing ID 2603287
Sold Date 10/01/24
Style Two Story
Bedrooms 5
Full Baths 2
Three Quarter Bath 1
Construction Status RESALE
HOA Y/N No
Originating Board GLVAR
Year Built 1979
Annual Tax Amount $1,813
Lot Size 0.470 Acres
Acres 0.47
Property Description
Views, View, Views! The best views of the city right out of your upstairs AND downstairs windows! This property has a primary bedroom downstairs along with 2 other spacious bedrooms. There is a 2 bedroom MultiGen (NextGen) apartment upstairs complete with it's own kitchen, living room. laundry & balconies! Need space? This sprawling property has RV PARKING + 2 additional detached garages and an attached garage with entry to the house. Home has undergone a fresh renovation, inside and out. Spacious bedrooms all with large walk-in closets. Primary Suite has a private sitting area, cedar lined closet and luxurious bathroom with brass fixtures, double granite vanity, walk-in glass shower + soaking tub. Main kitchen has storage galore with a massive butlers pantry, its own hot water heater, 3 sinks, custom cherry cabinetry, granite counter tops and huge eat-at island. Private entrance to the 2nd floor, wood look ceramic tile throughout, new A/C upstairs. Lots of storage space!
Location
State NV
County Clark
Zoning Single Family
Body of Water Public
Rooms
Other Rooms Outbuilding, Shed(s)
Interior
Interior Features Bedroom on Main Level, Ceiling Fan(s), Primary Downstairs, Skylights, Window Treatments
Heating Central, Gas, Multiple Heating Units
Cooling Central Air, Electric, 2 Units
Flooring Tile
Furnishings Furnished Or Unfurnished
Window Features Skylight(s)
Appliance Dryer, Disposal, Gas Range, Gas Water Heater, Microwave, Refrigerator, Washer
Laundry Cabinets, Electric Dryer Hookup, Gas Dryer Hookup, Main Level, Sink, Upper Level
Exterior
Exterior Feature Balcony, Out Building(s), Patio, Private Yard, Shed, Sprinkler/Irrigation
Parking Features Attached Carport, Attached, Epoxy Flooring, Garage, RV Access/Parking
Garage Spaces 4.0
Carport Spaces 1
Fence Block, Back Yard
Pool None
Utilities Available Septic Available
Amenities Available None
View Y/N 1
View City, Mountain(s)
Roof Type Composition,Shingle,Tile
Porch Balcony, Covered, Patio
Garage 1
Private Pool no
Building
Lot Description 1/4 to 1 Acre Lot, Drip Irrigation/Bubblers, Desert Landscaping, Landscaped, Rocks, Synthetic Grass
Faces West
Story 2
Sewer Septic Tank
Water Public
Structure Type Frame,Stucco
Construction Status RESALE
Schools
Elementary Schools Iverson, Mervin, Iverson, Mervin
Middle Schools Harney Kathleen & Tim
High Schools Las Vegas
Others
Tax ID 140-35-110-004
Acceptable Financing Cash, Conventional, FHA, VA Loan
Listing Terms Cash, Conventional, FHA, VA Loan
Financing Conventional
Read Less Info
Want to know what your home might be worth? Contact us for a FREE valuation!

Our team is ready to help you sell your home for the highest possible price ASAP

Copyright 2024 of the Las Vegas REALTORS®. All rights reserved.
Bought with Claudia Miramontes • United Realty Group

lindsey@lindseybutlerhomes.com
9420 W. Sahara Avenue # 100, Vegas, Nevada, 89117, United States






