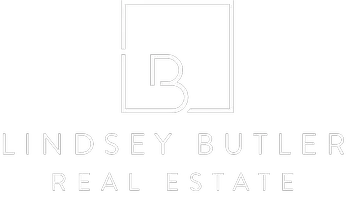$568,000
$575,000
1.2%For more information regarding the value of a property, please contact us for a free consultation.
5 Beds
3 Baths
2,874 SqFt
SOLD DATE : 10/23/2024
Key Details
Sold Price $568,000
Property Type Single Family Home
Sub Type Single Family Residence
Listing Status Sold
Purchase Type For Sale
Square Footage 2,874 sqft
Price per Sqft $197
Subdivision Providence Pod 118 Phase 2
MLS Listing ID 2609538
Sold Date 10/23/24
Style Three Story
Bedrooms 5
Full Baths 2
Three Quarter Bath 1
Construction Status Resale,Very Good Condition
HOA Fees $348/mo
HOA Y/N Yes
Year Built 2007
Annual Tax Amount $3,119
Lot Size 5,227 Sqft
Acres 0.12
Property Sub-Type Single Family Residence
Property Description
This well-maintained home in Providence is located within a cul-de-sac. It offers five bedrooms, soaring ceilings, and an abundance of natural light. The open floor plan includes a family room that opens to the kitchen. This home offers a full bedroom and bathroom on the main floor that can be an accommodating layout for guests or multi-generational living. In the primary bedroom, you can step out onto the spacious deck to enjoy morning coffees or the evening sunsets. Surround sound in the living room, primary bedroom, and loft in the ceiling. Located on the third floor is a loft with a custom built-in entertainment center, which can be used as a game room, family room, or a bedroom. Thoughtfully designed with plantation shutters throughout, this home balances comfort with sophistication with its prime location in Providence, surrounded by parks, shopping, and schools, this exquisite property is a must-see!
Location
State NV
County Clark
Zoning Single Family
Direction Head North on the 215, Exit Hualapai Exit 35, Turn left on Hualapai, Turn Left on W Dorrell, Turn Right on Egan then a left on Automn Ash. Turn Left on Thistle Ridge and a right on Settlers Run. Turn right on Oakwood Pines and the house will be on your left.
Interior
Interior Features Bedroom on Main Level, Ceiling Fan(s), Window Treatments
Heating Central, Gas
Cooling Central Air, Electric
Flooring Carpet, Ceramic Tile
Furnishings Unfurnished
Fireplace No
Window Features Double Pane Windows,Plantation Shutters,Window Treatments
Appliance Dryer, Gas Cooktop, Disposal, Refrigerator, Water Softener Owned, Washer
Laundry Gas Dryer Hookup, Laundry Room, Upper Level
Exterior
Exterior Feature Balcony, Deck, Patio, Sprinkler/Irrigation
Parking Features Attached, Garage, Garage Door Opener, Inside Entrance, Private, Storage, Tandem
Garage Spaces 3.0
Fence Block, Back Yard
Utilities Available Underground Utilities
Water Access Desc Public
Roof Type Tile
Porch Balcony, Covered, Deck, Patio
Garage Yes
Private Pool No
Building
Lot Description Cul-De-Sac, Drip Irrigation/Bubblers
Faces East
Story 3
Sewer Public Sewer
Water Public
Construction Status Resale,Very Good Condition
Schools
Elementary Schools Darnell, Marshall C, Darnell, Marshall C
Middle Schools Escobedo Edmundo
High Schools Centennial
Others
HOA Name Chestnut Hill
HOA Fee Include Association Management
Senior Community No
Tax ID 126-24-513-055
Security Features Security System Owned
Acceptable Financing Cash, Conventional, FHA, VA Loan
Listing Terms Cash, Conventional, FHA, VA Loan
Financing VA
Read Less Info
Want to know what your home might be worth? Contact us for a FREE valuation!

Our team is ready to help you sell your home for the highest possible price ASAP

Copyright 2025 of the Las Vegas REALTORS®. All rights reserved.
Bought with Jonathan H. Slack Keller Williams Realty Las Veg
lindsey@lindseybutlerhomes.com
9420 W. Sahara Avenue # 100, Vegas, Nevada, 89117, United States






