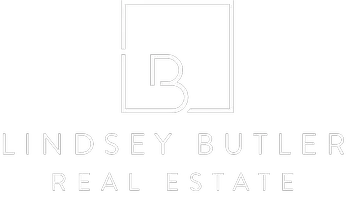$439,000
$439,000
For more information regarding the value of a property, please contact us for a free consultation.
3 Beds
3 Baths
1,650 SqFt
SOLD DATE : 12/11/2024
Key Details
Sold Price $439,000
Property Type Single Family Home
Sub Type Single Family Residence
Listing Status Sold
Purchase Type For Sale
Square Footage 1,650 sqft
Price per Sqft $266
Subdivision Highland Hills
MLS Listing ID 2624553
Sold Date 12/11/24
Style Two Story
Bedrooms 3
Full Baths 2
Half Baths 1
Construction Status Excellent,Resale
HOA Fees $65/mo
HOA Y/N Yes
Year Built 2002
Annual Tax Amount $1,789
Lot Size 5,662 Sqft
Acres 0.13
Property Sub-Type Single Family Residence
Property Description
Better than new 2 story home in the north of the valley! Escape the summer heat in the refreshing pool with attached spa. Covered patio, barbeque hookup. in back. Move in ready home with all new flooring, quartz countertops, stainless appliances, giant walk in pantry. Luxury vinyl flooring throughout the downstairs. soaring ceiling in living room, separate family room Absolutely beautiful neighborhood with community park!
Location
State NV
County Clark
Zoning Single Family
Direction from Tropical and Decatur, Head east on Tropical, left onto Highland Gardens Dr, left onto Morning Roses, right on Magenta Hill Dr, left on to Ruby Cedar, third property on the left.
Interior
Interior Features Ceiling Fan(s)
Heating Central, Gas
Cooling Central Air, Electric
Flooring Luxury Vinyl, Luxury VinylPlank
Furnishings Unfurnished
Fireplace No
Appliance Disposal, Gas Range, Microwave
Laundry Electric Dryer Hookup, Gas Dryer Hookup, Main Level, Laundry Room
Exterior
Exterior Feature Barbecue, Patio
Parking Features Attached, Garage, Inside Entrance, Private
Garage Spaces 2.0
Fence Block, Back Yard
Pool In Ground, Private, Pool/Spa Combo
Utilities Available Underground Utilities
Amenities Available Park
Water Access Desc Public
Roof Type Pitched,Tile
Street Surface Paved
Porch Covered, Patio
Garage Yes
Private Pool Yes
Building
Lot Description Front Yard, Landscaped, Rocks
Faces East
Story 2
Sewer Public Sewer
Water Public
Construction Status Excellent,Resale
Schools
Elementary Schools Goynes, Theron H & Naomi D, Goynes, Theron H & Naom
Middle Schools Cram Brian & Teri
High Schools Shadow Ridge
Others
HOA Name Highland Hills
HOA Fee Include Association Management
Senior Community No
Tax ID 124-30-514-035
Acceptable Financing Cash, Conventional, VA Loan
Listing Terms Cash, Conventional, VA Loan
Financing VA
Read Less Info
Want to know what your home might be worth? Contact us for a FREE valuation!

Our team is ready to help you sell your home for the highest possible price ASAP

Copyright 2025 of the Las Vegas REALTORS®. All rights reserved.
Bought with Mary K. Beckman Keller Williams Realty Las Veg
lindsey@lindseybutlerhomes.com
9420 W. Sahara Avenue # 100, Vegas, Nevada, 89117, United States






