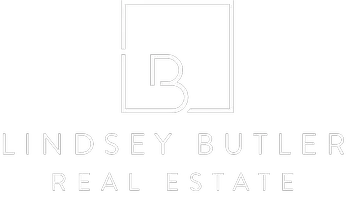$624,900
$629,900
0.8%For more information regarding the value of a property, please contact us for a free consultation.
3 Beds
3 Baths
1,992 SqFt
SOLD DATE : 12/17/2024
Key Details
Sold Price $624,900
Property Type Single Family Home
Sub Type Single Family Residence
Listing Status Sold
Purchase Type For Sale
Square Footage 1,992 sqft
Price per Sqft $313
Subdivision Indian Hills
MLS Listing ID 2611250
Sold Date 12/17/24
Style Two Story
Bedrooms 3
Full Baths 1
Half Baths 1
Three Quarter Bath 1
Construction Status RESALE
HOA Fees $71/mo
HOA Y/N Yes
Originating Board GLVAR
Year Built 1998
Annual Tax Amount $2,735
Lot Size 3,920 Sqft
Acres 0.09
Property Sub-Type Single Family Residence
Property Description
Welcome to your exquisite three-bedroom single family home located within the gated community Indian Hills. Perfectly situated in the highly sought after Summerlin area offering convenience and a vibrant community atmosphere. This home was elegantly designed with custom woodwork throughout, reflecting a commitment to quality and attention to detail. A standout feature, the kitchen boasts a butcher block island, custom cabinets, stainless steel appliances, granite countertops, a modern backsplash. The kitchen is perfect for culinary enthusiasts and entertaining guests. All three bedrooms can be found on the upper floor. The primary bedroom includes an over-sized custom closet with built-in shelving and an island providing ample storage. The luxurious primary bathroom features a beautifully tiled walk-in shower and a free-standing tub, creating a serene environment for relaxation. This home embodies luxury & comfort, ideal for those who appreciate high-end finishes & thoughtful design.
Location
State NV
County Clark
Community Indian Hills
Zoning Single Family
Body of Water Public
Rooms
Other Rooms Shed(s)
Interior
Interior Features Ceiling Fan(s)
Heating Central, Gas
Cooling Central Air, Electric
Flooring Bamboo, Ceramic Tile
Fireplaces Number 1
Fireplaces Type Family Room, Gas
Furnishings Unfurnished
Window Features Blinds,Low-Emissivity Windows
Appliance Dryer, Dishwasher, Disposal, Gas Range, Microwave, Refrigerator, Water Purifier, Wine Refrigerator, Washer
Laundry Cabinets, Gas Dryer Hookup, Main Level, Laundry Room, Sink
Exterior
Exterior Feature Barbecue, Porch, Patio, Private Yard, Shed, Sprinkler/Irrigation
Parking Features Attached, Garage, Private
Garage Spaces 2.0
Fence Block, Back Yard
Pool None
Utilities Available Underground Utilities
Amenities Available Gated
Roof Type Tile
Porch Covered, Patio, Porch
Garage 1
Private Pool no
Building
Lot Description Drip Irrigation/Bubblers, Landscaped, Synthetic Grass, < 1/4 Acre
Faces East
Story 2
Sewer Public Sewer
Water Public
Architectural Style Two Story
Construction Status RESALE
Schools
Elementary Schools Staton, Ethel W., Staton, Ethel W.
Middle Schools Becker
High Schools Palo Verde
Others
HOA Name Indian Hills
HOA Fee Include Association Management
Tax ID 137-24-620-006
Security Features Gated Community
Acceptable Financing Cash, Conventional, VA Loan
Listing Terms Cash, Conventional, VA Loan
Financing Conventional
Read Less Info
Want to know what your home might be worth? Contact us for a FREE valuation!

Our team is ready to help you sell your home for the highest possible price ASAP

Copyright 2025 of the Las Vegas REALTORS®. All rights reserved.
Bought with Lindsey Butler • Keller Williams Realty Las Veg
lindsey@lindseybutlerhomes.com
9420 W. Sahara Avenue # 100, Vegas, Nevada, 89117, United States






