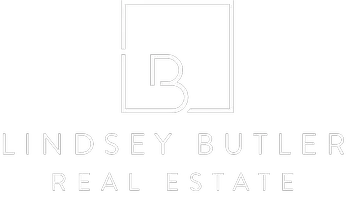$620,000
$620,000
For more information regarding the value of a property, please contact us for a free consultation.
4 Beds
4 Baths
2,958 SqFt
SOLD DATE : 03/28/2025
Key Details
Sold Price $620,000
Property Type Single Family Home
Sub Type Single Family Residence
Listing Status Sold
Purchase Type For Sale
Square Footage 2,958 sqft
Price per Sqft $209
Subdivision Valley Vista Parcel 51 Phase 2
MLS Listing ID 2650881
Sold Date 03/28/25
Style Two Story
Bedrooms 4
Full Baths 3
Half Baths 1
Construction Status Resale,Very Good Condition
HOA Fees $213/mo
HOA Y/N Yes
Year Built 2023
Annual Tax Amount $6,286
Lot Size 4,791 Sqft
Acres 0.11
Property Sub-Type Single Family Residence
Property Description
This modern multigenerational living home in North Las Vegas offers a private unit with a kitchenette, living area, washer/dryer, and separate entrances, perfect for extended family or guests. The main home features a custom kitchen with quartz countertops, intricate tilework, stainless steel appliances, and a large island. The 2nd floor includes a spacious loft area and a primary bedroom with beautiful mountain views. Additional highlights include solar power, a low-maintenance backyard, and a two-car garage, blending style and efficiency.
Location
State NV
County Clark
Zoning Single Family
Direction North I-215, North on N. Decatur Blvd. Right on Elkhorn Rd. Right on Vista Coast St. Right on Outlook Vista Ave. Left onto Range Valley St
Interior
Interior Features Bedroom on Main Level, Ceiling Fan(s), Window Treatments
Heating Central, Gas
Cooling Central Air, Electric
Flooring Carpet, Ceramic Tile
Furnishings Unfurnished
Fireplace No
Window Features Blinds,Window Treatments
Appliance Dryer, Dishwasher, Disposal, Gas Range, Gas Water Heater, Microwave, Refrigerator, Water Softener Owned, Water Heater, Water Purifier, Washer
Laundry Gas Dryer Hookup, Laundry Room, Upper Level
Exterior
Exterior Feature Balcony, Barbecue, Dog Run, Porch, Patio, Sprinkler/Irrigation
Parking Features Attached, Garage, Inside Entrance, Private, Storage
Garage Spaces 2.0
Fence Block, Back Yard
Utilities Available Underground Utilities
Amenities Available Gated, Playground, Park
View Y/N Yes
Water Access Desc Public
View Mountain(s)
Roof Type Tile
Porch Balcony, Covered, Patio, Porch
Garage Yes
Private Pool No
Building
Lot Description Desert Landscaping, Fruit Trees, Sprinklers In Front, Landscaped, Rocks, Synthetic Grass, Sprinklers Timer, < 1/4 Acre
Faces East
Story 2
Builder Name Lennar
Sewer Public Sewer
Water Public
Construction Status Resale,Very Good Condition
Schools
Elementary Schools Triggs, Vincent, Triggs, Vincent
Middle Schools Saville Anthony
High Schools Shadow Ridge
Others
HOA Name Valley Vista
HOA Fee Include Association Management,Maintenance Grounds
Senior Community No
Tax ID 124-19-113-005
Ownership Single Family Residential
Security Features Gated Community
Acceptable Financing Cash, Conventional, FHA, VA Loan
Green/Energy Cert Solar
Listing Terms Cash, Conventional, FHA, VA Loan
Financing Conventional
Read Less Info
Want to know what your home might be worth? Contact us for a FREE valuation!

Our team is ready to help you sell your home for the highest possible price ASAP

Copyright 2025 of the Las Vegas REALTORS®. All rights reserved.
Bought with Teresa Lynn Keller Williams Realty Las Veg
lindsey@lindseybutlerhomes.com
9420 W. Sahara Avenue # 100, Vegas, Nevada, 89117, United States






